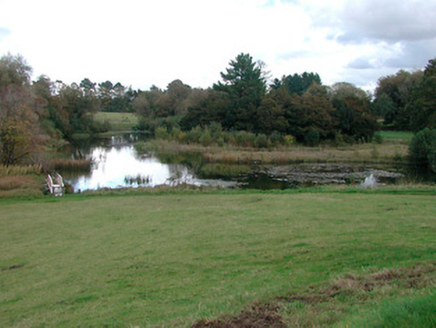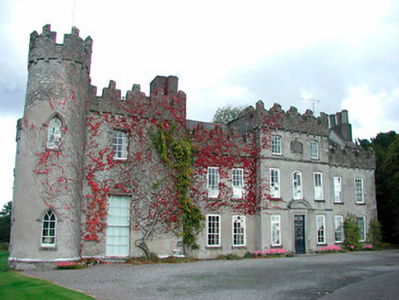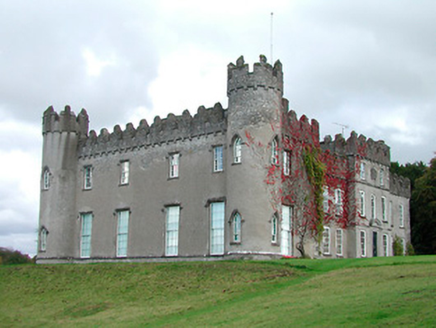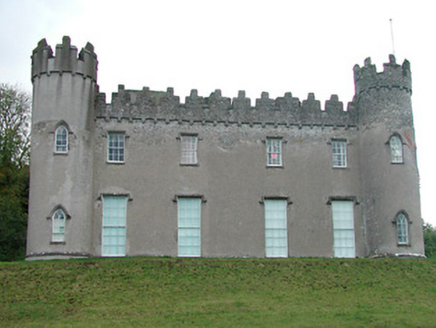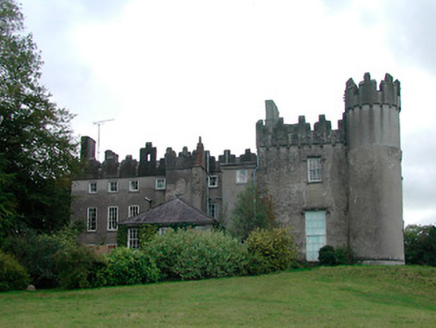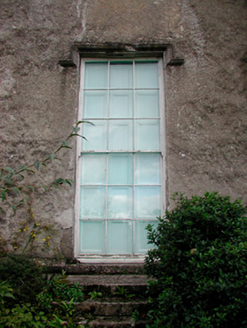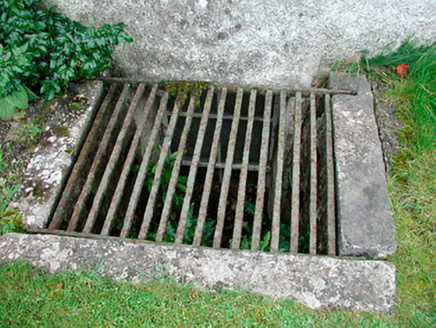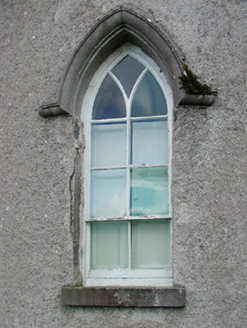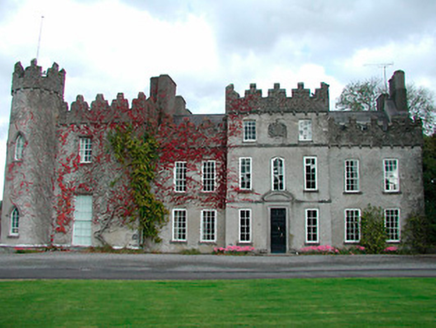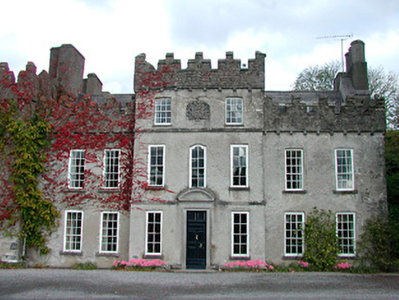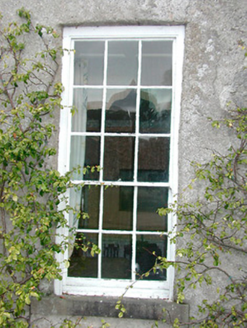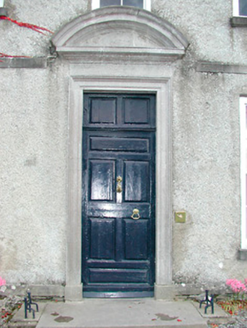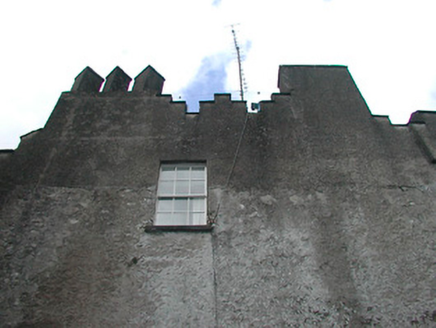Survey Data
Reg No
15400906
Rating
National
Categories of Special Interest
Archaeological, Architectural, Artistic, Historical, Social
Original Use
Country house
In Use As
Country house
Date
1700 - 1777
Coordinates
264504, 265630
Date Recorded
13/10/2004
Date Updated
--/--/--
Description
Detached seven-bay two-storey over basement country house with dormer attic, extant 1777, on an L-shaped plan centred on three-bay three-storey breakfront; four-bay (single-bay deep) two-storey perpendicular wing (north) with single-bay two-storey turrets on circular plans. "Improved", c.1790, producing present composition. Occupied, 1901; 1911. Restored, 1940-4. Pitched (M-profile) slate roof behind parapet; hipped slate roof (breakfront), clay ridge tiles, grouped rendered diagonal chimney stacks (west) or rendered chimney stacks (east) on rendered bases having stepped capping, and concealed rainwater goods; hipped slate roof behind parapet (wing) with concealed rainwater goods. Part creeper- or ivy-covered lime rendered battered walls on cut-limestone chamfered cushion course on plinth with Irish battlemented parapets on beaded consoles having lichen-spotted coping; rendered walls (wing) on cut-limestone chamfered cushion course on rendered base with Irish battlemented parapets on beaded consoles having rendered coping. Square-headed central door opening with dragged cut-limestone step threshold supporting wrought iron bootscrapers, and dragged cut-limestone doorcase with ogee-detailed segmental pediment on inscribed frieze ("HOR") framing timber panelled door. Curvilinear-headed central window opening (first floor) with concealed dressings framing four-over-four timber sash window having part exposed sash box. Square-headed window openings (breakfront) with drag edged dragged cut-limestone sills, and concealed dressings framing four-over-four timber sash windows without horns having part exposed sash boxes. Square-headed window openings in shallow camber-headed recesses (top floor) centred on inscribed cut-limestone coat of arms ("1641") with drag edged dragged cut-limestone sills, and concealed yellow brick block-and-start surrounds framing six-over-six timber sash windows. Square-headed window openings in shallow camber-headed recesses with drag edged dragged cut-limestone sills, and concealed dressings framing nine-over-six timber sash windows having part exposed sash boxes. Square-headed window openings (wing) with drag edged dragged cut-limestone chamfered sill course, and concealed dressings with hood mouldings framing nine-over-nine timber sash windows. Square-headed window openings (first floor) with drag edged dragged cut-limestone sills, and concealed dressings with hood mouldings framing six-over-six timber sash windows. Lancet window openings (turrets) with drag edged dragged cut-limestone sills, and concealed dressings with hood mouldings framing four-over-two timber sash windows without horns having Y-tracery glazing bars. Set in landscaped grounds.
Appraisal
A country house representing an important component of the eighteenth-century domestic built heritage of County Westmeath with the architectural value of the composition, one described (1815) as '[having] an appearance of antiquity…stand[ing] on a little eminence above a lake [with] the prospect calculated to infuse into the heart of the beholder a mixed sentiment of veneration and delight' (Atkinson 1815, 132), confirmed by such attributes as the deliberate alignment maximising on scenic vistas overlooking wooded grounds; the symmetrical façade centred on an expressed breakfront carrying the O'Reilly coat of arms and an inscription ("1614") whose legitimacy has been disputed as 'no castle is depicted on the Down Survey maps [1655]' [SMR WM009-047----]; the neo-Classical doorcase demonstrating good quality workmanship in a silver-grey limestone; the feint battered silhouette; the diminishing in scale of the slender openings on each floor producing a graduated visual impression; and the Irish battlements embellishing the high pitched roof: meanwhile, aspects of the composition clearly illustrate the later "improvement" of the country house for Sir Hugh Nugent (né O'Reilly) (1741-1821) with those works attributed to the amateur architect Thomas Wogan Browne (d. 1812) of County Kildare owing to stylistic comparisons with the similarly-reworked Malahide Castle in County Dublin which was the home of Margaret Talbot (née O'Reilly) (c.1746-1834). Having been well maintained, the form and massing survive intact together with substantial quantities of the original fabric, both to the exterior and to the interior, including some crown or cylinder glazing panels in hornless sash frames: meanwhile, a galleried hall; contemporary joinery; chimneypieces; and decorative plasterwork loosely combining Classical and Gothic motifs, all highlight the considerable artistic potential of the composition. Furthermore, an adjacent stable outbuilding (see 15400907); a walled garden restored (1995-8) under the Great Gardens of Ireland Restoration Programme (see 15400915); and a distant gate lodge (see 15400908), all continue to contribute positively to the group and setting values of an estate having long-standing connections with the Nugent family including Sir James Nugent (né O'Reilly) (d. 1843); Sir John Nugent (né O'Reilly) (1800-59); Sir Hugh Joseph Nugent (1845-63) who died as a result of a hunting accident 'at Gifford's Hall near Colchester' (Calendars of Wills and Administrations 1868, 394); Sir Charles Nugent (1847-1927); Sir Hugh Charles Nugent (1904-83); and Sir John Edwin Lavallin Nugent (1933-2009). NOTE: Occupied (1901) by Kathleen Mary Georgina Gordon Stoker (née Nugent) (1853-1911) with her brother James O'Reilly Nugent (1849-1904) of Southampton named as "Landholder" (NA 1901); and (1911) by Charles Henry Alley (1874-1949) and Maria Letitia Alley (née Gordon Stoker) (1876-1943) with Sir Charles Nugent (1847-1927) named as "Landholder" (NA 1911).
