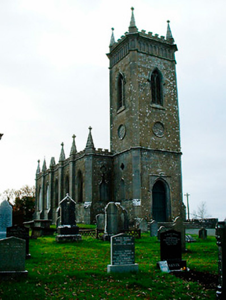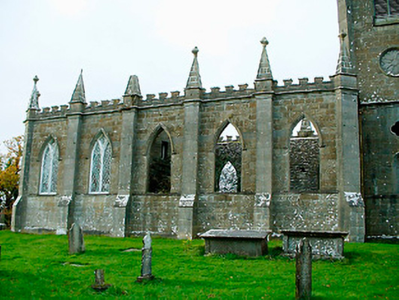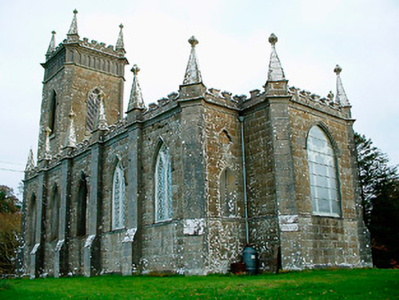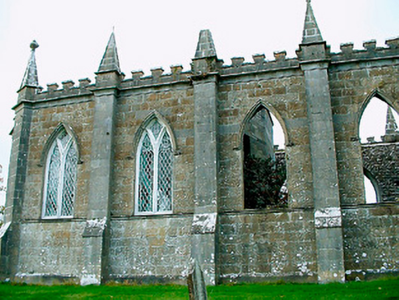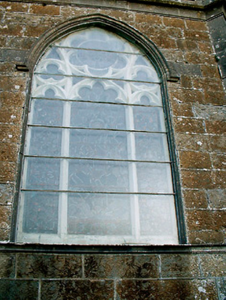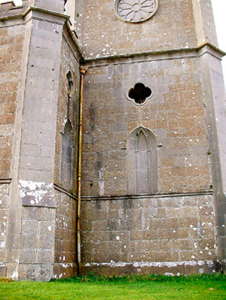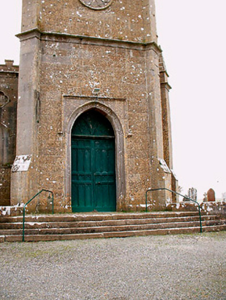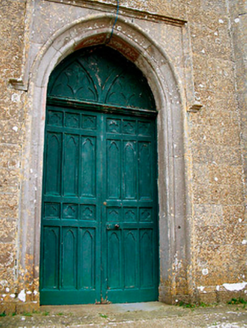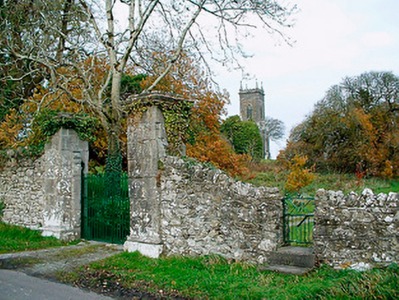Survey Data
Reg No
15401102
Rating
National
Categories of Special Interest
Archaeological, Architectural, Artistic, Historical, Social, Technical
Original Use
Church/chapel
In Use As
Church/chapel
Date
1795 - 1805
Coordinates
232138, 261568
Date Recorded
05/11/2004
Date Updated
--/--/--
Description
Freestanding Church of Ireland church, built or heavily rebuilt c.1798-9, comprising five-bay hall with attached three-stage tower on square-plan to the southwest with a raised parapet with English-style crenellations and corner pinnacles. Shallow sanctuary/chancel to east. Clasping buttresses surmounted by pinnacles with fleur-de-lis finials over between each bay of nave (northwest and southeast) and to corners of nave, to chancel/sanctuary and to the tower. Only the two eastern-most bays now in use, the rest of the nave is now roofless (following partial collapse of roof in 1960). Hipped natural slate roof hidden behind battlemented parapet with English-style crenellations having flat stone coping over, and with moulded eaves cornice. Cast-iron rainwater goods. Constructed of ashlar limestone with extensive ashlar detailing. Pointed-arched openings to nave with ashlar hoodmoulding over and continuous ashlar string course at sill level. Two-bays to east end have timber Y-tracery and stained glass windows. Triple-light window to chancel/sanctuary gable with Geometric tracery and stained glass windows, flanked by pointed-arched Gothic niches with blank quatrefoils over to west gable ends of nave. Similar Gothic niches with quatrefoils over to entrance gable (east) flanking tower to either side and to north and south faces of tower at first stage level. Pointed-arched doorcase, set in square-headed ashlar panel with hoodmoulding over, to west face of tower with moulded limestone surround and timber double-doors with ornate Gothic paneling. Date ‘1799’ incised into the jamb of doorway. Round Gothic devices and pointed-arched belfry openings with Y-tracery, timber louvers and hoodmouldings over to second stage of tower. Ornate blank Gothic arcade at parapet level of tower with moulded cornice over. Set back from road in a prominent location to the north of the village of Ballynacarrigy, within the boundaries of the former Baronstown Demesne. Church surrounded by graveyard with nineteenth and twentieth century grave markers. Greek Revival-style mausoleum (1541103) to east of church, commemorating the Malone Family of Baronstown House. Present church occupies the site of an early medieval monastic site founded by St. Bigseach and later a medieval religious foundation. The important deserted medieval borough/town of Kilbixy (WM011-155---) surrounds the present churchyard. St Brigid's Leper Hospital, a ruinous medieval structure, lies within the churchyard to the south of the church. Associated rectory (15401105), built 1816, lies to the southeast.
Appraisal
An important and highly-embellished early nineteenth-century Gothic Revival church, which is one of the finest Board of First Fruit (1711-1833) churches in Leinster. This church has lavish but delicate Gothic detailing of the highest artistic merit. A report entitled The Third Report of His Majesty’s Commissioners on Revenue and Patronage in Ireland, published in 1836, describe this church as ‘..capable of accommodating 300 persons rebuilt in the year 1798 at the cost of £10000, Brit; whereof £8301 15s 4½d. by way of a gift was granted by the late board of the First Fruits and the remainder was contributed by the late Lord Sunderlin’. Lord Sunderlin, Richard Malone, lived at nearby Baronstown House, a large three-storey house of late eighteenth-century appearance which was sadly destroyed by fire at the end of the nineteenth century. Its successor, a Tudor villa built to designs by J.F. Fuller c. 1904, was later demolished by the Land Commission c. 1930. The original designs for the church have been attributed to the eminent architect James Wyatt (1746-1813). It is the only church in Ireland thought to have been built to designs by Wyatt, and is possibly the first church that he designed entirely in a Gothic Revival style (although Wyatt had remodelled and added Gothic Revival details to other churches before the construction of Kilbixy church). The church was remodelled in 1960 following the unfortunate partial collapse of the roof. A lack of funds prevented restoration and only the final two bays adjacent to the chancel were reroofed. The area around this church at Kilbixy is also one of the more important archaeological sites in Westmeath and is regarded as one of the finest examples of a deserted medieval borough in Ireland. This picturesque church forms an attractive group of related structures with the associated rectory to the south (15401105) and the impressive Greek Revival mausoleum (15401103), also associated with the Malone Family of Baronstown House, which is located within the church grounds. This fine church is located in a raised site in a prominent rural location, and represents one of the more important elements of the architectural heritage of Westmeath.

