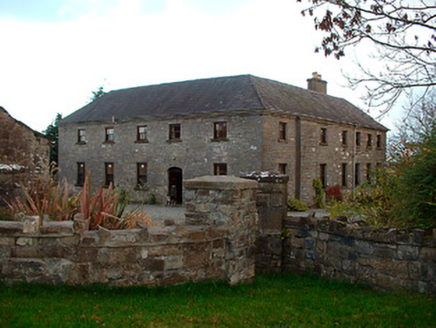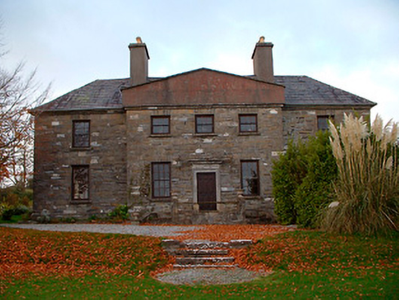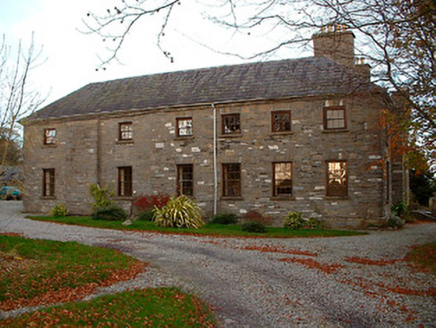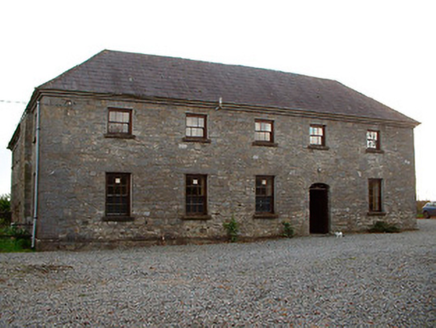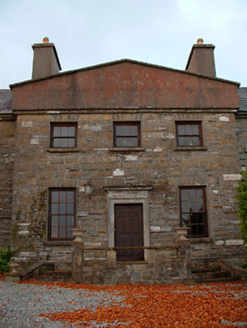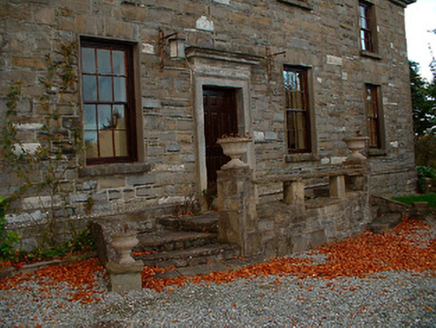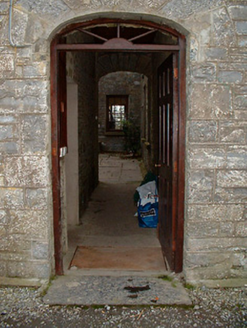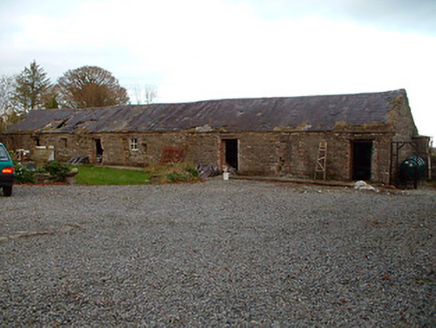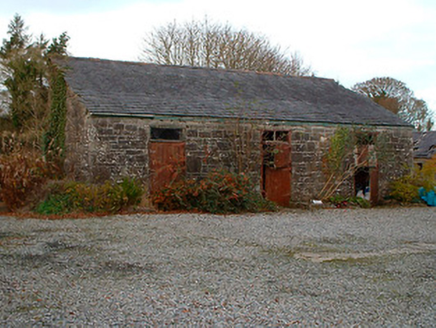Survey Data
Reg No
15401122
Rating
Regional
Categories of Special Interest
Architectural, Artistic, Historical, Social, Technical
Previous Name
Farra House originally Bunbrosna Charter School
Original Use
School
In Use As
House
Date
1755 - 1760
Coordinates
237324, 261582
Date Recorded
11/12/2004
Date Updated
--/--/--
Description
Detached five-bay two-storey former charter school with advanced and (stepped) pedimented three-bay central breakfront, built c.1758. Three ranges of two-storey buildings, built c.1820, form courtyard to rear (northwest). Now in use as private dwelling. Hipped natural slate roof with two rendered chimneystacks and projecting eaves course. Constructed of coursed local flint and limestone rubble. Pediment now cement rendered with cut stone coping over. Square-headed window openings with cut stone sills and timber sash windows throughout, six-over-six pane to ground floor openings and three-over three pane to first floor of breakfront. Central square-headed doorcase with moulded stone surround and timber panelled door, reached by flight of cut stone steps with flanking random rubble stone walls. Segmental-headed doorcase to rear (northwest) gives access to courtyard. Set back from the road in extensive mature grounds; Located in a prominent position on a hillside to a short distance to the south of Bunbrosna. Detached single-storey rubble stone outbuilding with brick surrounds to openings and pitched natural slate roof to north of main building. Detached three-bay single-storey former stable block to northwest constructed of snecked limestone with pitched natural slate roof. Former gate lodge (15401121) and gates to northeast.
Appraisal
This is an interesting and unusual house and former charter school, located in a spectacular setting overlooking Lough Owel to the southeast. The building began life as a charter school, founded in 1758 with a bequest from the will of the Rev. William Wilson, the nephew and heir of Andrew Wilson, benefactor of Wilson's Hospital (15401120). It is very unusual to find two substantial mid-eighteenth century school buildings in such close proximity in a rural setting in Ireland. At some point (probably in the early nineteenth-century) the building was modified by the addition of further ranges to the rear to create an internal courtyard. Now in use as a private dwelling, the house retains this form and is an important addition to the local area. The good moulded stone doorcase to the front facade is of artistic merit. The fine outbuildings to the rear complete the setting and adds to this important composition. The construction in local flint and limestone rubble is a noteworthy feature and is characteristic of a number buildings in the village of Bunbrosna, located a short distance away to the north.
