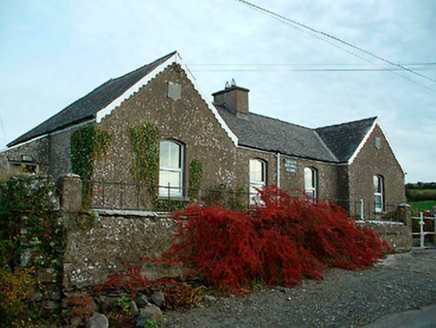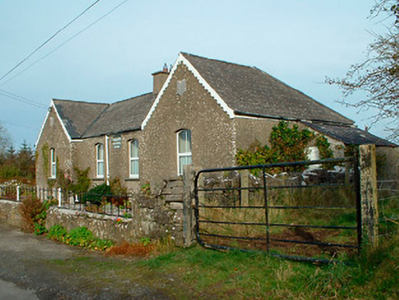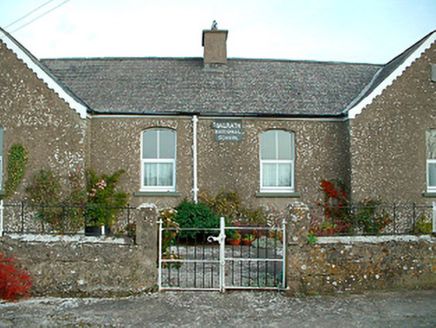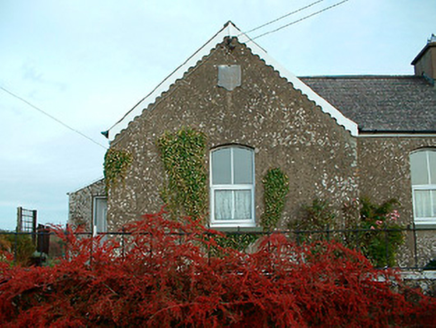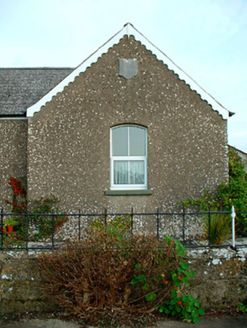Survey Data
Reg No
15401127
Rating
Regional
Categories of Special Interest
Architectural, Social
Original Use
School
In Use As
House
Date
1860 - 1880
Coordinates
237183, 258841
Date Recorded
11/12/2004
Date Updated
--/--/--
Description
Detached four-bay single-storey former school, built c.1870, with advanced gable-fronted bays to either end and single-bay single-storey lean-to entrance porches to north and south side elevations. Now in use as a private dwelling. Hipped and pitched artificial slate roof with a single rendered chimneystack to the centre. Decorative timber bargeboards to gable-fronted bays and some remaining sections of cast-iron rainwater goods. Cement rendered walls with ashlar lining. Segmental-headed openings with replacement windows. Cut stone plaques to gable ends indicate separate girls and boys' entrances, boys' to north and girls' to south. Cut stone plaque to centre reads 'Balrath National School'. Square-headed doorcases to west-facing elevations of porches at either end, now with replacement doors. Set back from road in own grounds with low rendered stone wall with iron railings over to road-frontage (west). Cast-iron double-gates to centre.
Appraisal
A simple but charming former national school, typical of the period of construction. Although some original features have been lost in recent years, the building retains its original form and is unmistakable as a typical late nineteenth-century rural national school. The separate boys’ and girls’ entrances are a common feature of school buildings constructed during the Victorian era in Ireland. The building is pleasantly sited and is an interesting feature within the local landscape as well as being an interesting social link to the past. The metal railings and cast-iron gates complete the setting.
