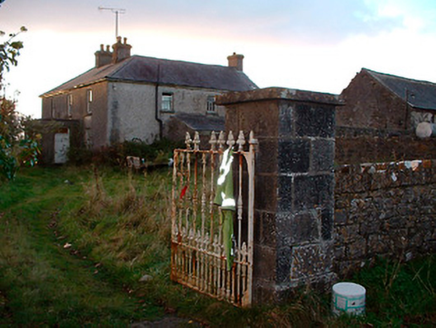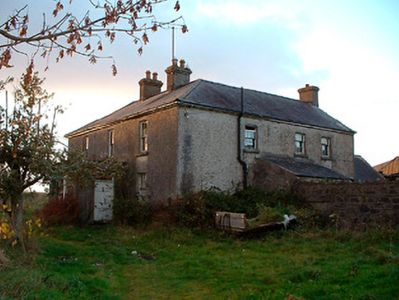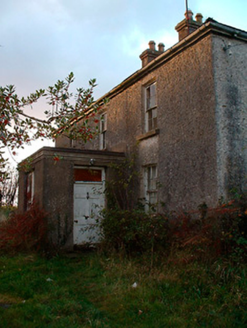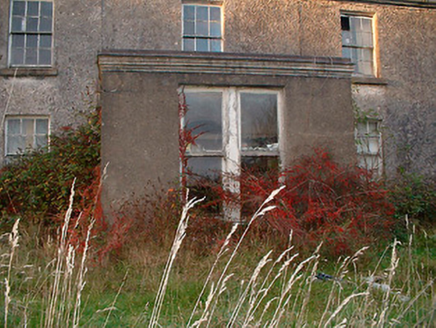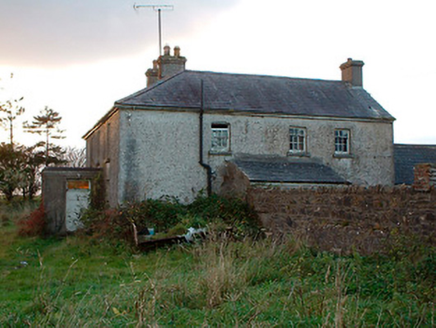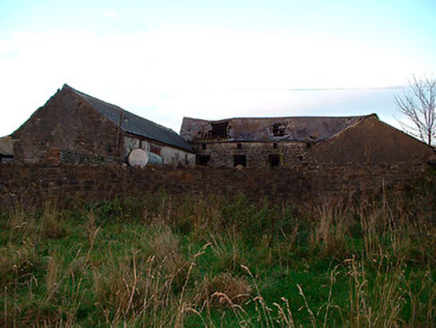Survey Data
Reg No
15401128
Rating
Regional
Categories of Special Interest
Architectural
Original Use
House
Date
1840 - 1880
Coordinates
236340, 257963
Date Recorded
11/12/2004
Date Updated
--/--/--
Description
Detached three-bay two-storey house on L-shaped plan, built c.1860, with projecting single-bay single-storey porch to entrance front (southeast). Currently out of use and derelict. Hipped natural slate roof with three rendered chimneystacks with terracotta chimneypots. Roughcast rendered walls. Square-headed openings with six-over-six pane timber sliding sash windows and cut stone sills. Paired two-over-two pane timber sash windows to front (southwest) of porch. Square-headed doorcase to south face of projecting porch with timber panelled door and overlight above. Collection of single and two-storey rubble stone outbuildings with pitched natural slate roofs arranged around a courtyard to rear (northeast). Set back from small country road in mature, overgrown grounds. Bounded to the roadside (south) by a rubble stone wall with castellated coping over. Pair of cut limestone gate piers on square-plan with decorative cast-iron gates to south give access to main house.
Appraisal
An attractive, if modest, house which retains its early form, and character despite being currently out of use. The retention of the timber sash windows and natural slate roof provides a patina of age. This structure is very typical of the many medium-sized houses/farm houses that were built throughout Ireland during the latter part of the nineteenth century, few of which survive today in such a complete state today. The fine complex of contemporary outbuildings to the rear (some of which predate the house), together with the boundary wall and the cast-iron gates and cut stone piers to the south, complete the setting and add considerably to this interesting composition.
