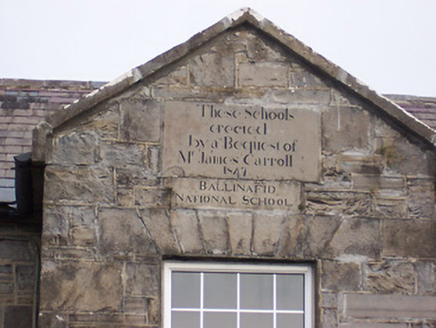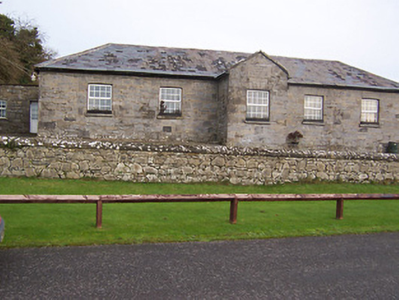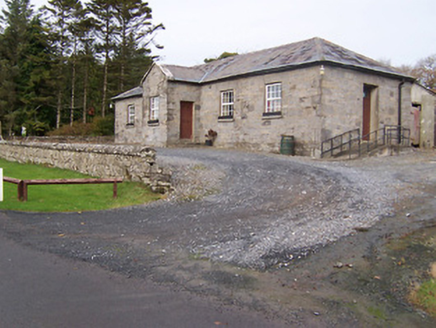Survey Data
Reg No
15401204
Rating
Regional
Categories of Special Interest
Architectural, Social
Original Use
School
In Use As
Community centre
Date
1845 - 1850
Coordinates
241171, 260804
Date Recorded
20/11/2004
Date Updated
--/--/--
Description
Detached five-bay single-storey former National School, built c.1847, with projecting gable-fronted single-bay single-storey entrance porch to centre of front façade (southwest). Now in use as a community centre. Hipped natural slate roof. Constructed of coursed rubble limestone with square-headed window openings with splayed cut stone surrounds (flush), cut stone sills and replacement windows.' Ballinafid National Schools'. Square-headed doorcases to east face of porch and to east elevation with replacement timber doors. Carved stone plaque to front of entrance porch with inscription: 'These schools erected by a bequest of Mr James Carroll 1847'. Set back from road in own grounds with rubble limestone boundary wall to frontage (southwest). Single-storey extension to northwest corner.
Appraisal
A modestly detailed, mid nineteenth-century school, which retains its early character despite recent alterations. Its form and layout is typical of the many rural schools built throughout Ireland following the establishment of the National Education Board in 1831. It is well-built using good quality local limestone, which helps to integrate this building into the surrounding countryside. Located in a prominent location overlooking the main road, this school contributes positively to the architectural heritage and is an important part of the social history of the local area.





