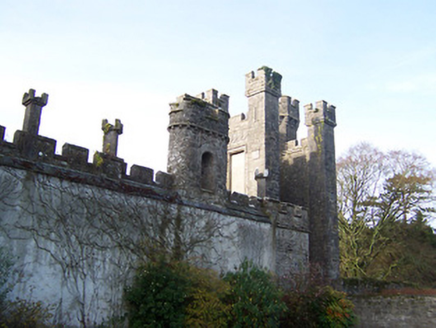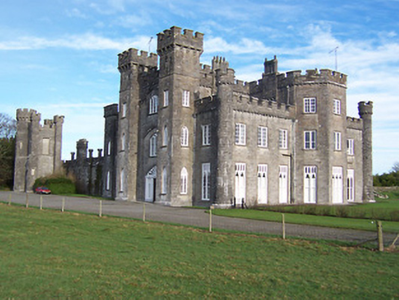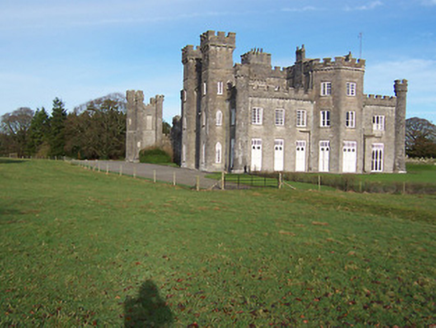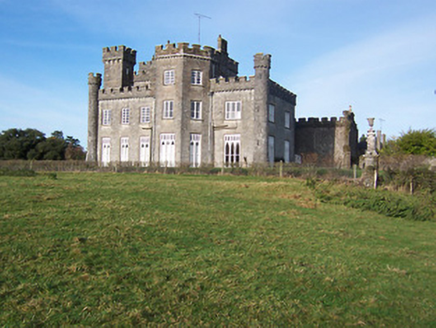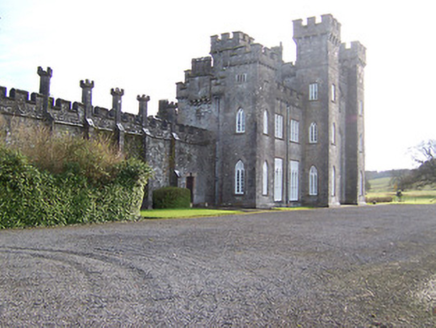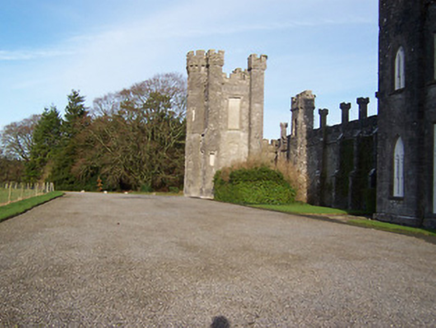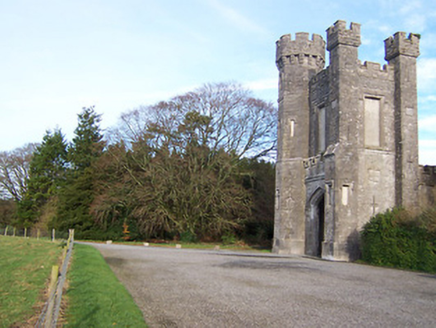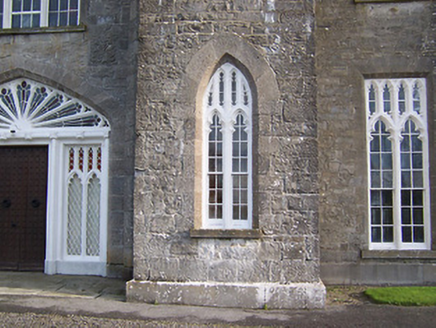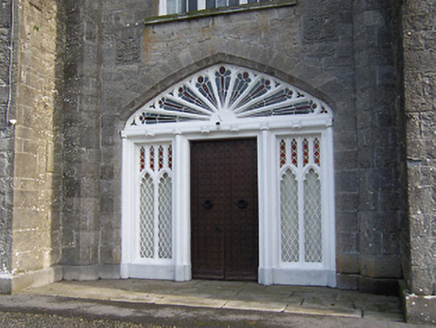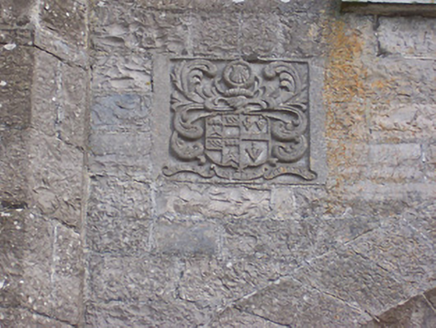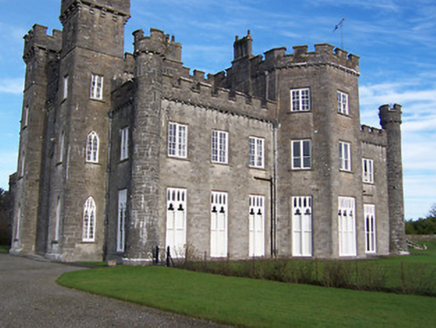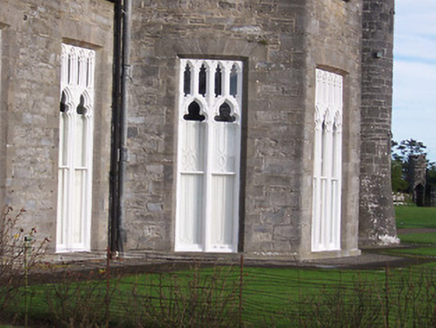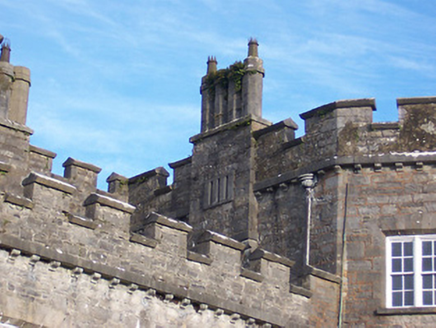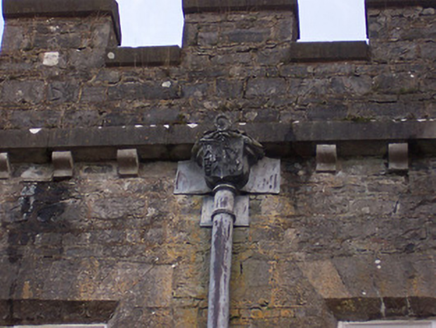Survey Data
Reg No
15401222
Rating
National
Categories of Special Interest
Archaeological, Architectural, Artistic, Historical, Social
Original Use
House
In Use As
House
Date
1810 - 1820
Coordinates
245467, 258402
Date Recorded
20/11/2004
Date Updated
--/--/--
Description
Detached Gothic Revival castle on complicated plan, built c.1815. Comprises symmetrical three-storey block to south end with four-storey towers on square-plan flanking central entrance (west facing) and octagonal turrets to corners, a two-storey screen wall to the north with clasping buttresses and crenellated pinnacles over adjoining a two-storey gate house with corner turrets on irregular plan to north. Three-storey canted bay window to south face of main block, overlooking garden. Constructed of coursed rubble limestone with extensive cut limestone and ashlar limestone trim. Roofs hidden behind English style battlemented parapets with machicolations. Cast-iron and lead rainwater goods, some lead hoppers have Levinge coat of arms. Square-headed and pointed-windows with timber sliding sash windows with Gothic Perpendicular-style tracery and timber mullions. Timber shutters with Gothic Perpendicular mouldings to interior. Loop hole openings to turrets. Tudor Gothic doorcase to centre of main block with studded timber double doors, flanked by side lights with leaded glass and Gothic Perpendicular tracery. Gothic fanlight over with timber tracery and stained glass panels. Triple-light windows with Gothic intersecting tracery above doorcase to first and second floors, both set in recessed Tudor Gothic arches. Set back from the road in mature grounds with extensive complex of outbuildings to rear.
Appraisal
Knockdrin Castle is one of finest picturesque castellated country houses built in Ireland during the first half of the nineteenth century. It survives in excellent condition and retains its early character, form and fabric. Despite the deliberate asymmetry of the composition, there is nevertheless an overall compositional grace and balance to the main facades. This substantial structure has a light and romantic feel, probably on account of the numerous brightly painted Gothic mullions and tracery to the to the openings which helps to break up the cold gray expanse of the limestone masonry. This castle was built by Sir Richard Levinge (1785-1848), who commissioned Sir Richard Morrison to make two designs for a new residence c.1810. However, neither of Morrison's designs was subsequently built and it is thought that James Shiel, assistant to Francis Johnston, was responsible for the designs as built. Shiel was a noted exponent of this idiom of architecture and was responsible for alterations carried out at Tullynally Castle (Castlepollard) and at Killua Castle (near Clonmellon) around this time. The extensive outbuildings to the rear incorporate the remains of a Late Medieval tower house, built c.1550, thought to be associated with the Tuite Family. Knockdrin Castle is an important element of the architectural heritage of Westmeath and forms the centrepiece of an extensive group of Demesne-related structures with the outbuildings to the northeast, the gate lodges and the garden features.
