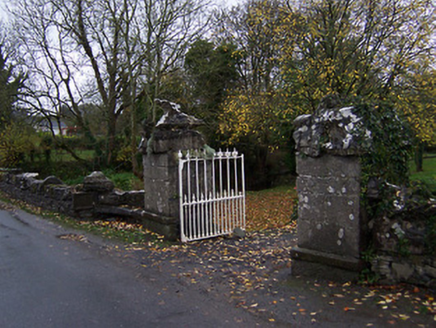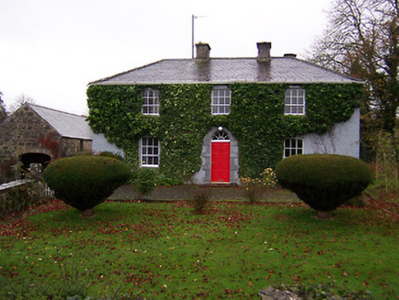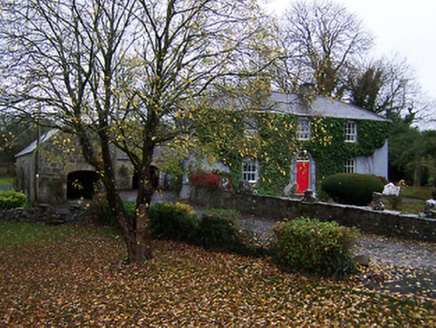Survey Data
Reg No
15401232
Rating
Regional
Categories of Special Interest
Architectural, Artistic
Original Use
House
In Use As
House
Date
1800 - 1840
Coordinates
246547, 261762
Date Recorded
20/11/2004
Date Updated
--/--/--
Description
Detached three-bay two-storey house, built c.1820, on L-shaped plan with two-storey return to rear (southwest). Hipped natural slate roof having two cut stone chimneystacks to centre. Lime rendered walls with ivy covering. Square-headed window openings with cut stone sills and six-over-three pane timber sliding sash windows. Central round-headed doorcase having cut stone block-and-start surround with replacement timber door and a spider's web fanlight over. Set back from road in mature grounds with garden to front (north) and complex of rubble limestone outbuildings on L-shaped plan, built c.1860, to rear (south). Bounded on road-frontage (north) by coursed limestone wall with gateway, comprising two cut stone gate piers (on square plan) with water-shaped/weathered limestone copping over and a pair of cast-iron gates. Located to the west of Crookedwood.
Appraisal
An appealing and picturesque house of early-nineteenth appearance, which retains its early character and form. Its classical proportions displayed in its symmetrical façade and door openings together with the survival of many original features contribute to the character of the house. The unusual water-shaped/weathered limestone coping to the gate piers and the boundary wall, probably taken from the shores of Lough Derravargh a short distance to the northeast, is an interesting feature of local interest that adds a rather romantically eccentric character to this composition. Encased in ivy, this house is a tranquil and visually attractive feature in the rural landscape to the west of Crookedwood. The fine range of outbuildings to the rear and the good boundary wall and gates to the north add to the setting and complete this composition.





