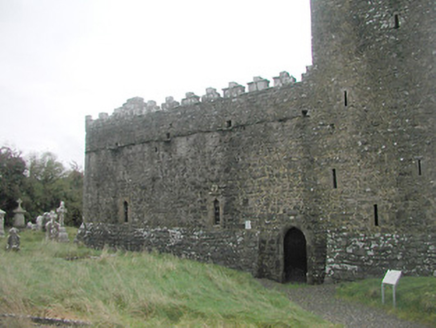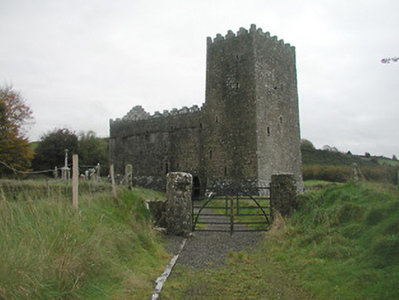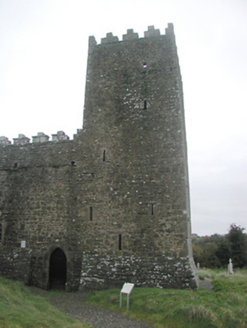Survey Data
Reg No
15401238
Rating
National
Categories of Special Interest
Archaeological, Architectural, Artistic, Social
Original Use
Church/chapel
Historical Use
Church/chapel
Date
1450 - 1850
Coordinates
248613, 261457
Date Recorded
11/04/2006
Date Updated
--/--/--
Description
Freestanding fortified Church of Ireland church, built c.1450 and extensively altered c.1843. Now out of use and in State ownership. Comprises two-bay single-cell church with attached two-stage tower on square-plan to the west end with a battlemented parapet (Irish crenellations). Pitched natural slate roof hidden behind continuous battlemented parapet with Irish crenellations and cast-iron rainwater goods. Constructed of rubble limestone with a pronounced base batter. Clasping buttresses to east end of nave, c.1843. Two cusped ogee-headed window openings with cut-sandstone surrounds to north and south faces of nave with hoodmouldings over. Loop hole openings to south face of nave and to tower. Victorian window opening with limestone surround and tracery added to east (chancel) gable, c.1843. Carved sheela-na-gig figure above window opening to north face of nave. Pointed-arch doorcase with chamfered cut stone surround, a sheeted timber door with a carved medieval ecclesiastical figure over. Blocked pointed-arched doorcase to west end of south face of nave. Interesting interior with barrel-vaulted roof to nave, vaulted stone roofs to the tower, cut stone fireplaces, a cut stone piscina and a cut stone spiral staircase. Interior now cleared of internal fittings. Set back from road in extensive grounds with collection of grave markers, mostly nineteenth century in date. Gate-piers on round plan and wrought-iron gate to the north.
Appraisal
An important and distinctive fortified late medieval church, which retains its early form and fabric. It is very well-built in local limestone and has a stocky and sturdy appearance on account of the pronounced base batter to the exterior walls and the lack of openings. The attached tower to the west was built as a fortified dwelling to protect the parochial clergy, which is an interesting historical reminder of the troubled political climate in Ireland at the time of construction. The loop hole openings to the tower and to the south face of the nave are also indicative of the partially defensive nature of this structure. The present church was built on, or close to, the site of a seventh century monastic foundation associated with St. Munna and may contain fabric from this earlier foundation. The finely carved surrounds to the openings and the sheela-na-gig are important features of artistic merit. This church was extensively renovated in 1843, to designs by Joseph Welland, to act as a new place of worship for the local Church of Ireland community. Welland (1798-1860) was an important church architect of his day who was solely responsible for Church of Ireland building projects in Ireland from 1843 until his death in 1860. Welland also renovated the late medieval church at Delvin (15308008), c.1850, which is an interesting parallel to his work here at Taghmon. The simple but attractive entrance gates to the north of the church and the collection of grave markers complete this fine composition, which remains an important element of the architectural heritage of Westmeath.





