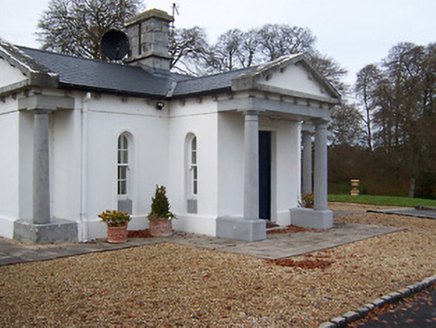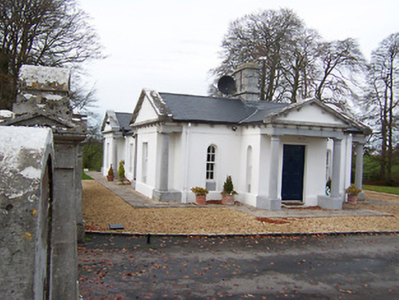Survey Data
Reg No
15401302
Rating
Regional
Categories of Special Interest
Architectural, Artistic
Original Use
Gate lodge
In Use As
Gate lodge
Date
1850 - 1855
Coordinates
252892, 261409
Date Recorded
20/11/2004
Date Updated
--/--/--
Description
Detached three-bay single-storey gate-lodge on complex plan, built c.1854, with projecting single-bay pedimented porch with Doric columns to centre of main façade (east). Now in use as a private dwelling. Single-bay pedimented projections to east and west ends of side elevations (north and south). Pitched slate roofs with bracketed eaves and a single ashlar limestone chimneystack to centre of entrance front (east). Rendered walls over projecting plinth with ashlar limestone detailing, including verges to pediments and Doric columns to main and north and south facades. Round-headed window openings to entrance façade and to projecting porch (east) with four-over-four pane timber sliding sash windows, square-headed openings with timber sliding sash windows elsewhere (north and south). Square-headed doorcase to projecting porch (east) with architraved surround and replacement timber panelled door. Located adjacent to main gates to Gigginstown House (15401303).
Appraisal
A well-thought out and sophisticated early-to-mid nineteenth-century classical composition, recently restored but retaining its architectural character and detailing. It is quite a substantial building for a gate lodge. However, the three-bay entrance front (east) shields the rest of the structure, helping to give this building the typical small gate lodge appearance. This lodge was probably built to designs by the renowned architect John Skipton-Mulvany (1813-1870), the architect responsible for the designs of Gigginstown House (15401301) to the north. This gate lodge forms part of an interesting and attractive collection of structures associated with the Gigginstown Demesne, along with the main house and the outbuildings to the north and the associated main gates (15401303).



