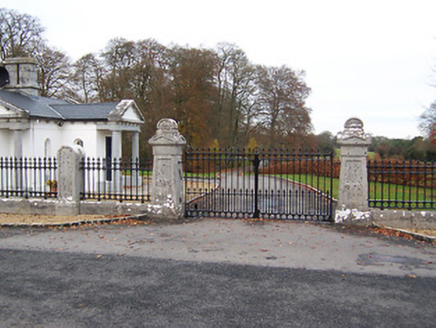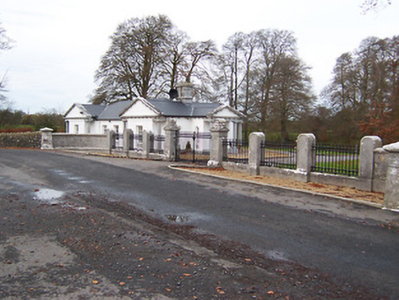Survey Data
Reg No
15401303
Rating
Regional
Categories of Special Interest
Architectural, Artistic
Original Use
Demesne walls/gates/railings
In Use As
Demesne walls/gates/railings
Date
1853 - 1855
Coordinates
252903, 261401
Date Recorded
20/11/2004
Date Updated
--/--/--
Description
Entrance gates to Gigginstown House, erected c.1854, comprising two central tapered/pylon-style ashlar limestone gate piers, on square-plan with carved and pedimented ashlar limestone capstones over, with associated cast-iron double-gates. Central gateway flanked to either side (east and west) by three ashlar limestone piers on square-plan with round heads, linked by sections of ashlar limestone plinth walling with cast-iron railings over. Entrance gates terminated by sections of screen walling with tapered gate piers on square-plan with pyramidal limestone coping over. Located to the south of Gigginstown House adjacent to attendant gate lodge (15401302).
Appraisal
A highly elaborate and elegant set of entrance gates serving Gigginstown House (15401301) to the north. They are well-built using high quality ashlar limestone masonry, whilst the decorative cast-iron gates and railings further embellish the design aesthetic of this composition. This sophisticated gateway displays classical-inspired detailing, whilst the interesting tapered gate piers are almost Egyptian Revival in appearance. These gates make a strong visual statement at the entrance to Gigginstown House (15401301) and forms part of an important collection of structures associated with this demesne.



