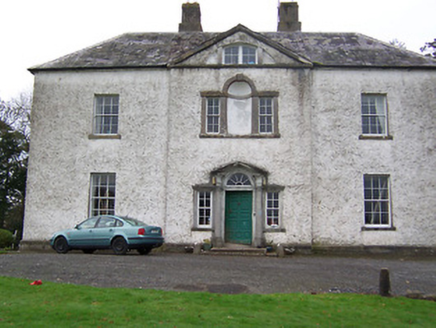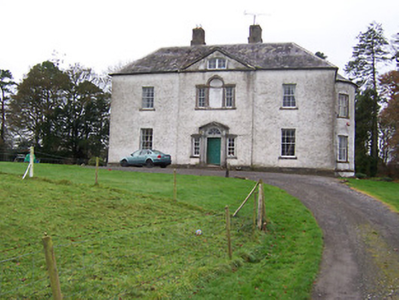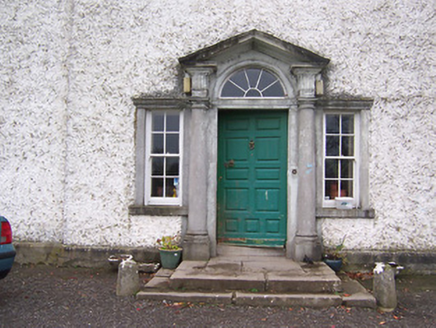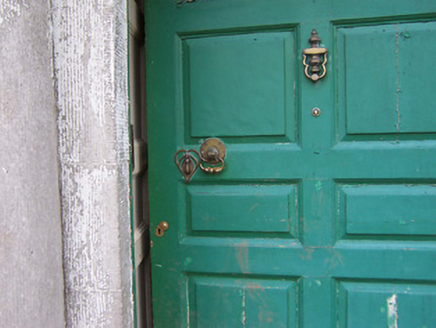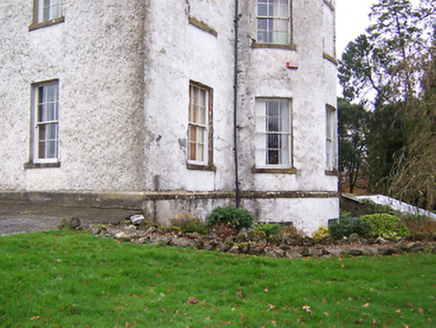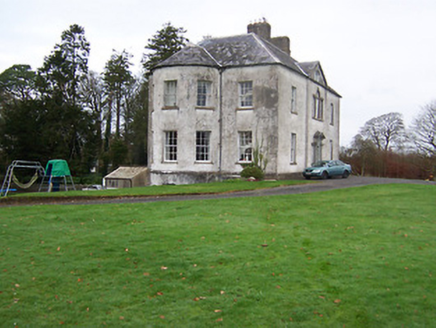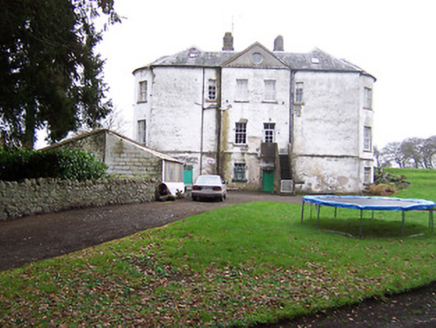Survey Data
Reg No
15401314
Rating
National
Categories of Special Interest
Architectural, Artistic
Previous Name
Dysart
Original Use
Country house
In Use As
House
Date
1750 - 1760
Coordinates
257351, 260869
Date Recorded
23/11/2004
Date Updated
--/--/--
Description
Detached three-bay two-storey over basement Palladian country house with pedimented single-bay breakfront (east) and full-height three-bay bow projections to side elevations (north and south), built c.1757. Pedimented two-bay breakfront to rear (west). Hipped natural slate roof with two rendered chimneystacks to centre. Roughcast lime rendered walls with projecting string course at ground floor level. Square-headed window openings with six-over-six pane timber sliding sash windows. Central round-headed doorcase with timber panelled door and sidelights to entrance front (east) having cut limestone Doric surround with broken pediment and spoke fanlight over. Round-headed niche over to first floor flanked by square-headed windows with four-over-four pane timber sliding sash windows in Venetian arrangement. Diocletian window over to pediment. Cut limestone block-and-start doorcase to rear (west). Round opening to pediment to rear (west). Set back from road in extensive mature grounds with remains of gate lodge and main gates (15401316) to the south.
Appraisal
This is one of the most perfect second generation Palladian houses in Ireland, designed on a truly three dimensional nature with all four elevations considered. The main features are all intact and in good order, including the use of the rear-set bow projections to the side elevations, the pattern book Doric doorcase and the consciously architectural design of the pedimented breakfront. The central arrangement of the pedimented doorcase with a Venetian window to first floor and a Diocletian window over is a typical feature of Palladian architecture in Ireland. This fine and sophisticated house was originally built for Nicholas Nagle to designs by either a George Pentland or Henry Pentland.
