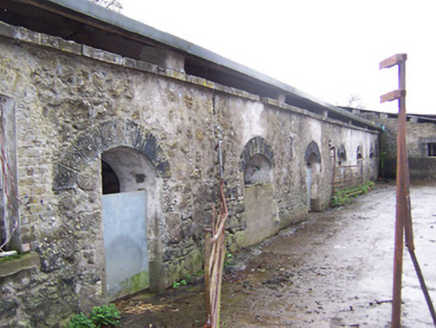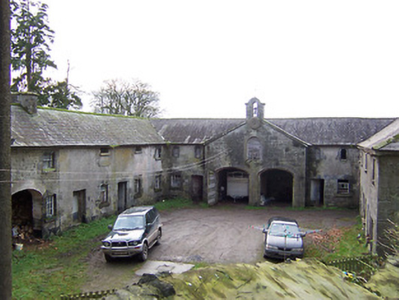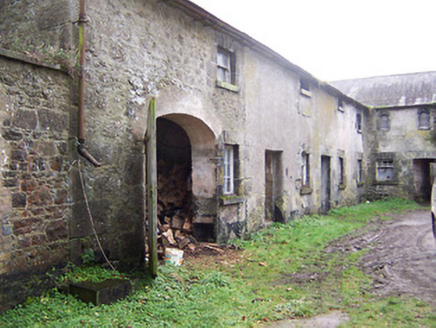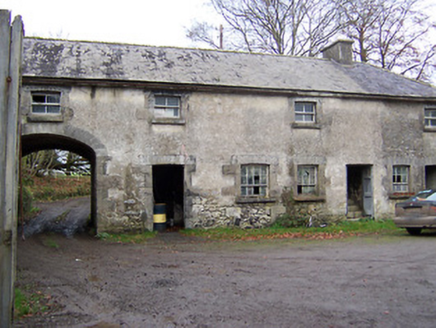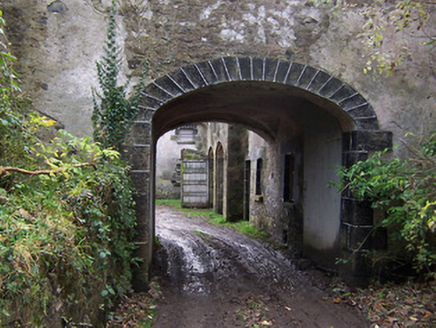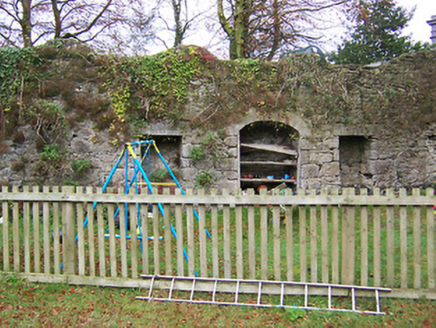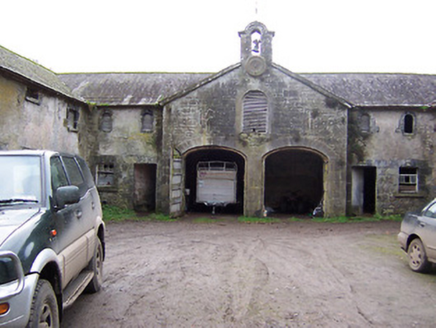Survey Data
Reg No
15401318
Rating
Regional
Categories of Special Interest
Architectural, Artistic, Social
Original Use
Stables
In Use As
Stables
Date
1810 - 1820
Coordinates
258291, 259938
Date Recorded
23/11/2004
Date Updated
--/--/--
Description
Semi-detached two-storey complex of stables and outbuildings on U-shaped plan to rear (west) of Rockview House, built c.1812, with two-bay two-storey pedimented breakfront with segmental-headed carriage arches having clockface and cut limestone bellcote over to entrance façade (west). Hipped natural slate roofs with projecting eaves, cast-iron rainwater goods and ashlar limestone and rendered chimneystacks. Coursed rubble limestone walls with roughcast lime rendering over to main body, cut limestone walling to pedimented breakfront with ashlar limestone verges and detailing. Square-headed window and door openings with flush ashlar limestone block-and-start surrounds and remains of timber fittings. Cut limestone voussoirs to segmental-headed openings. Round-headed openings with timber louvered vents at first floor level to pedimented breakfront and to west side of complex. Complex of contemporary animal byres to west of stable block. Remains of substantial walled garden to southwest. Located to the west of Rockview House in extensive mature grounds.
Appraisal
A very substantial complex of stables and outbuildings associated with and contemporary to Rockview House (15401317), which retains their early fabric and character. The variety of window, door and carriage-arch openings with ashlar and cut limestone surrounds and the fine pedimented breakfront helps to give these structures an elegance and grace not commonly associated with domestic outbuildings. These former stable buildings and auxiliary structures are significant as part of a group of structures associated with the Rockview House demesne and architecturally in their own right.
