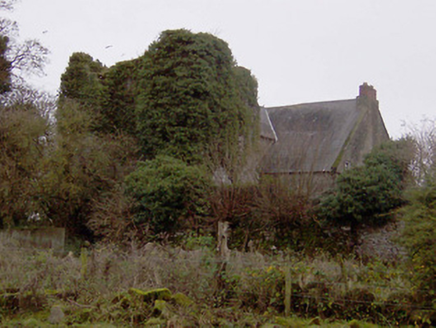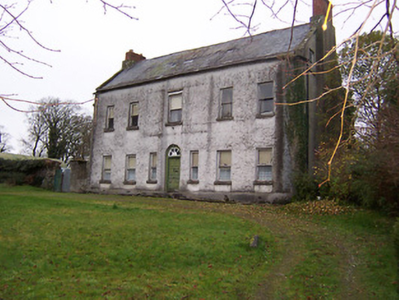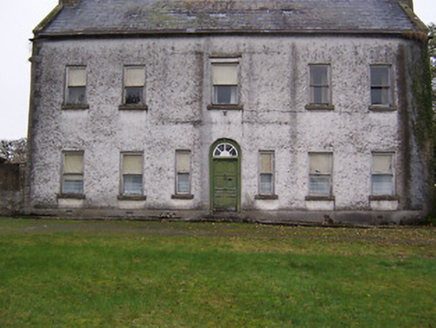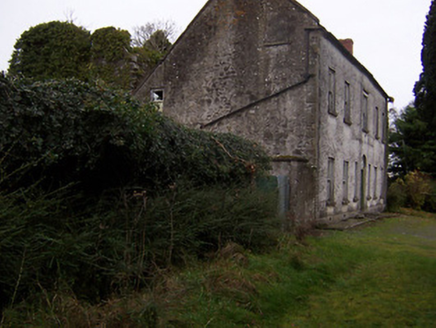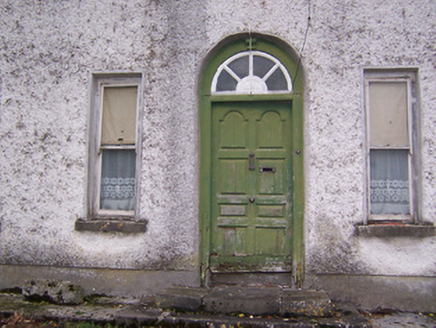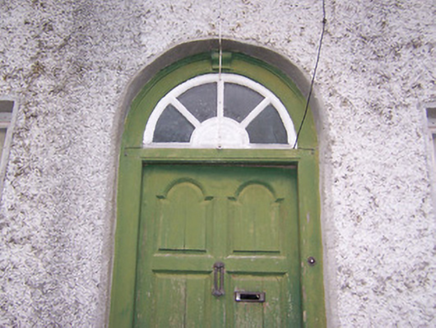Survey Data
Reg No
15401321
Rating
National
Categories of Special Interest
Archaeological, Architectural, Artistic
Original Use
House
In Use As
House
Date
1730 - 1750
Coordinates
257780, 257577
Date Recorded
23/11/2004
Date Updated
--/--/--
Description
Detached five-bay two-storey house, built c.1740, with two-storey return to rear (west) incorporating the remains of a late medieval tower house (c.1550). Now out of use. High-pitched natural slate roof with raised verges, projecting eaves course and rendered chimneystacks (with later brick reworking) to either end (north and south). Projecting chimney flues to north gable. Roughcast lime rendered walls over smooth rendered plinth with raised quoins to corners to corners. Square-headed window openings with cut stone sills and one-over-one pane timber sliding sash windows. Central round-headed doorcase with early timber door with raised and fielded panels having spoke fanlight over. Doorcase flanked by sidelights with one-over-one pane timber sliding sash windows. Set back from road in own grounds with outbuildings to the rear (west).
Appraisal
An interesting, atmospheric and unusual house, which retains its early form and character. The survival of the early eighteenth century timber door with raised and fielded panels, including curious curved panels to the top and an unusual three-spoke fanlight with heavy glazing bars over, is very rare in Ireland. The cut stone sill above the entrance above first floor level suggests that this building may have originally had a eaves pediment, a common feature of early-to-mid eighteenth century houses of this size in Ireland. The remains of an three-storey tower house connected to the rear of this house is also unusual and suggests that the main body of the house may contain pre eighteenth century fabric. The outbuildings to the rear complete this composition, which is an important and unusual element of the architectural heritage of Westmeath.
