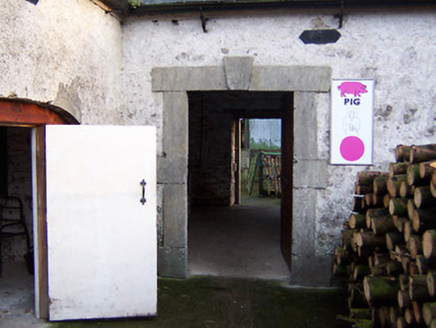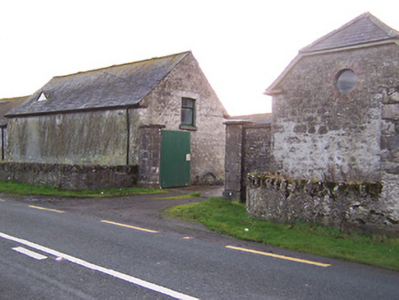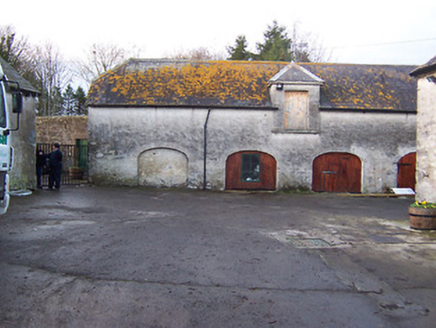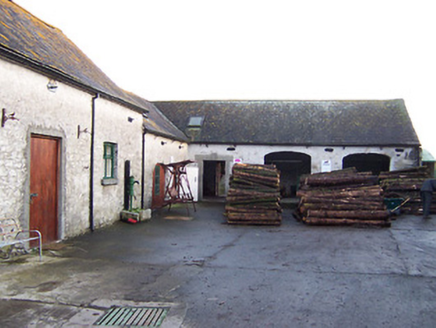Survey Data
Reg No
15401402
Rating
Regional
Categories of Special Interest
Architectural, Artistic
Original Use
Stables
Historical Use
Outbuilding
In Use As
Outbuilding
Date
1760 - 1840
Coordinates
261803, 262764
Date Recorded
23/11/2004
Date Updated
--/--/--
Description
Complex of single and two-storey outbuildings on complex plan, built c.1775 and extended c.1840. Now in use as outbuildings associated with adjacent St. Mary's Hospital (15401401), formerly South Hill House. Hipped, half-hipped and pitched natural slate roofs with sections of surviving cast-iron rainwater goods. Roughcast rendered walls with segmental-headed carriage arches and square-headed window and door openings. Square-headed to building to east of complex with ashlar limestone block-and-start surround. Pair of cut limestone gate piers (on square-plan) with cut limestone coping over to road frontage (north). Located a short distance to the northeast of South Hill House.
Appraisal
This large complex of farm buildings attached to South Hill House is a fine example of ancillary domestic architecture associated with the grand houses of Ireland. Many original features survive which contribute to the character and architectural significance of the structures. A number of the structures appear to date from the mid-to-late eighteenth-century, including the building with the fine ashlar clock-and-start doorcase, predating the suggested construction date of the main house (15401401). The good quality limestone gate piers to the road entrance adds to this composition and completes the setting.







