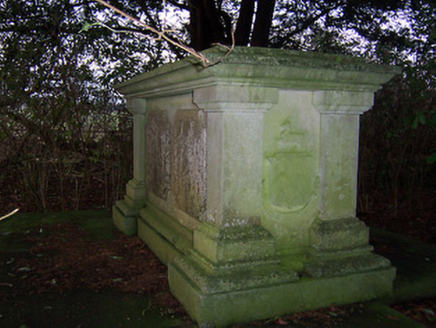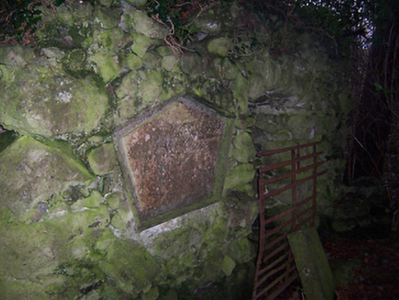Survey Data
Reg No
15401406
Rating
Regional
Categories of Special Interest
Architectural, Artistic, Social, Technical
Previous Name
Bracklin House
Original Use
Mausoleum
In Use As
Mausoleum
Date
1835 - 1890
Coordinates
260487, 258826
Date Recorded
23/11/2004
Date Updated
--/--/--
Description
Freestanding mausoleum, erected c.1836, comprising vaulted semi-sunken single-cell structure on square-plan with raised pinnacles to corners and a segmental-headed opening to the south face. Constructed of rusticated water-weathered limestone. Pentagon-shaped plaque to west side of entrance reads 'This tomb was erected by J. F. T. Esq. in 1836, N. Kiernan Builder'. A classical style granite tomb, c.1860, on square-plan with Doric detailing is located adjacent to southwest. Located to the north of Bracklyn House within former demesne parkland grounds.
Appraisal
An eccentric and deliberately picturesque early nineteenth-century mausoleum and a later neoclassical-style tomb, which form part of an interesting group of structures associated with Bracklyn House(15401405). The construction and detailing of the mausoleum is very similar to that of the gate lodge/folly to the south west (15401322), which was also built using heavily rusticated water-weathered limestone. The later Neoclassical style tomb, built using robust granite masonry, has a carved coat-of-arms of the Fetherston-Haugh Family. This tomb and mausoleum are built into a purpose-built mound, on polygonal plan, to the north of Bracklyn house and is thickly planted with yew trees. They represent unusual and romantic additions to the architectural heritage of Westmeath.



