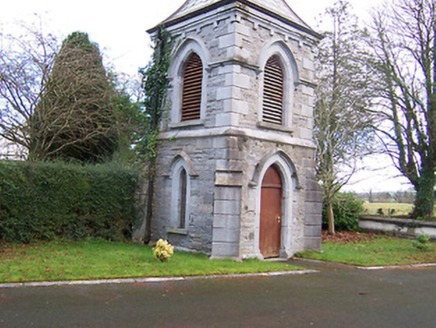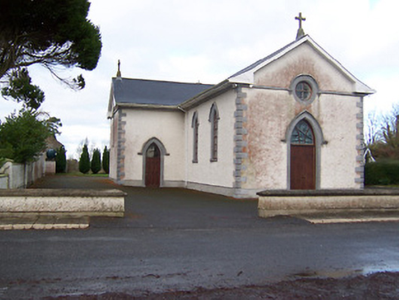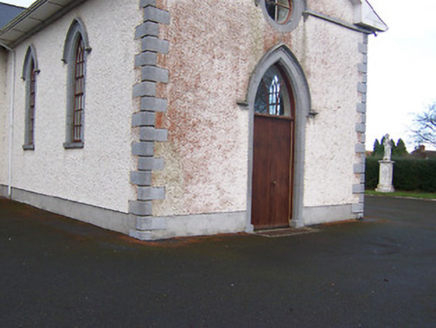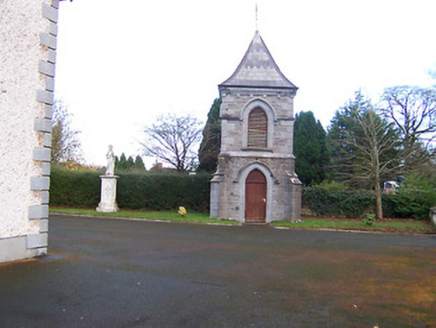Survey Data
Reg No
15401708
Rating
Regional
Categories of Special Interest
Architectural, Artistic, Social
Original Use
Church/chapel
In Use As
Church/chapel
Date
1830 - 1865
Coordinates
225352, 254487
Date Recorded
23/11/2004
Date Updated
--/--/--
Description
Detached T-plan Roman Catholic chapel, built c.1835 and altered c.1860, comprising two-bay nave to southeast with single-bay transepts to southwest and northeast. Pitched artificial slate roof (recently renovated) with overhanging eaves. Cut limestone cross finials to nave gable and to transepts. Roughcast rendered walls over smooth rendered plinth with raised ashlar limestone quoins to corners and ashlar limestone string course at eaves level. Pointed-arched window openings having chamfered ashlar limestone surrounds with moulded ashlar limestone drip mouldings over. Circular window with moulded ashlar limestone surround to gable of entrance front (southeast). Pointed-arched doorcases with chamfered ashlar limestone surrounds with moulded drip mouldings over to entrance gable (southeast) and to the southeast faces of transepts. Replacement timber windows and doors throughout. Freestanding single-bay two-stage belfry, erected c.1860, on square-plan to the east having steeply pitched and sprocketed pyramidal natural slate roof with bands of coloured fish-scale slates. Wrought-iron cross finial over. Constructed of coursed rubble limestone with ashlar limestone detailing and dressings, including clasping buttresses to corners, raised quoins to corners at second stage level, string courses and chamfered surrounds having drip mouldings over to pointed-arch openings. Church and belfry set in rural landscape to the northeast of Moyvore village.
Appraisal
A typical mid nineteenth-century T-plan Roman Catholic chapel, in a plain Gothic style, which retains its early form and character. The relatively plain exterior of this church is enlivened by the high quality ashlar limestone detailing and dressings to the openings. The well-detailed and sophisticated belfry to the southeast is of particular interest and displays high-quality ashlar limestone detailing in the same idiom as that found to the church itself. This suggests that the church may have been remodeled at the same time the belfry was being constructed, c.1860. The absence of an attached belfry is a common feature of early nineteenth-century Roman Catholic chapels built in Ireland before and in the decade following Catholic Emancipation (1829). The present church may have been built on the site of a late eighteenth-century chapel, c.1781. This church and associated belfry are attractive local landmarks and remain important elements of the architectural heritage of Westmeath.







