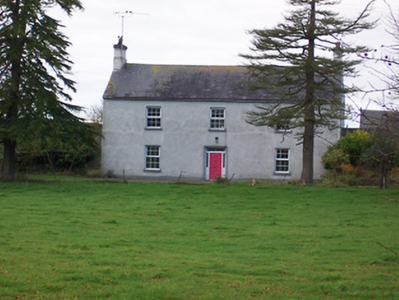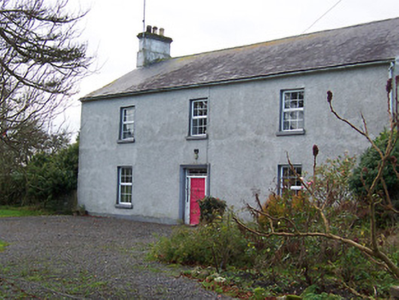Survey Data
Reg No
15401719
Rating
Regional
Categories of Special Interest
Architectural
Original Use
House
In Use As
House
Date
1800 - 1840
Coordinates
225993, 252446
Date Recorded
23/11/2004
Date Updated
--/--/--
Description
Detached three-bay two-storey house, built c.1820. Pitched natural slate roof with cast-iron rainwater goods and rendered chimneystacks to either end (north and south) having cut stone coping and terracotta chimney pots over. Roughcast rendered walls over smooth rendered plinth. Square-headed window openings with replacement windows. Central square-headed doorcase with architraved surround having timber panelled door, sidelights and rectangular overlight. Set back from road in mature grounds with complex of stone outbuildings to the rear (west).
Appraisal
An appealing house/ farm house of modest architectural pretensions, which retains its early form and character. This building displays a more formal layout and appearance than the more typical farm houses encountered in rural Westmeath. The relatively small window openings and the end chimneystacks suggests an early nineteenth-century construction date. Despite the recent alterations to the windows the essential composition attributes survive largely intact, thereby maintaining the integrity of the site. A collection of attendant modest-scale stone outbuildings to the rear (west) enhances the group and setting values of the site, which is located in a pleasant rural setting to the southeast of Moyvore.



