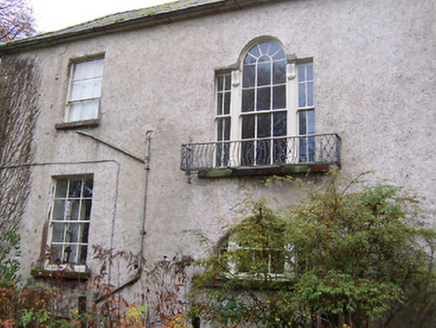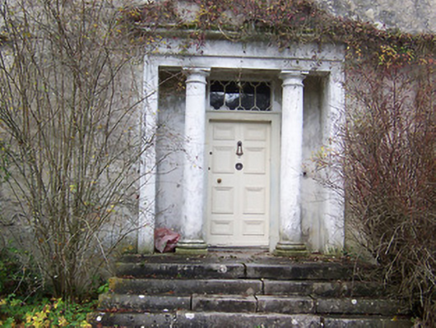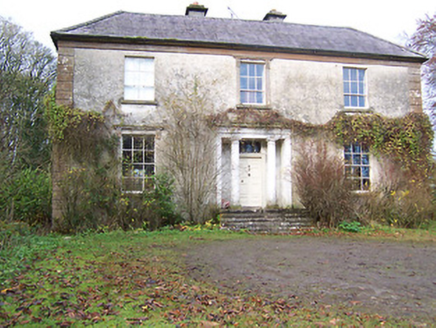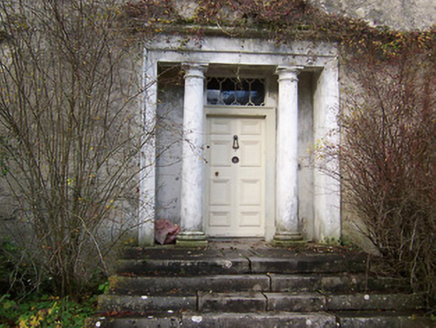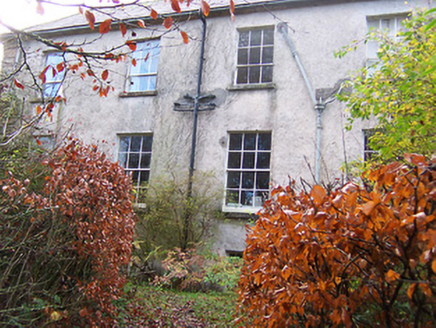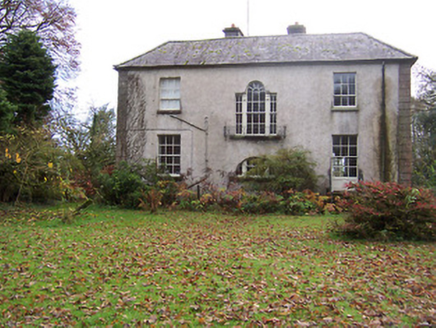Survey Data
Reg No
15401722
Rating
Regional
Categories of Special Interest
Architectural, Artistic
Previous Name
Hallstown House
Original Use
House
In Use As
House
Date
1750 - 1820
Coordinates
226967, 251189
Date Recorded
23/11/2004
Date Updated
--/--/--
Description
Detached three-bay two-storey over basement country house with central recessed distyle in antis Tuscan entrance porch (south), built c.1760 and altered and extended c.1820. Currently out of use. Four-bay two-storey return to rear (north). Shallow double-hipped natural slate roof with overhanging eaves having cast-iron rainwater water goods. Two rendered chimneystacks to roof valley, parallel to roof ridge. Lime roughcast rendered walls with raised patent cement parallel quoins to corners and a patent cement string course at eaves level. Square-headed window openings with cut stone sills and six-over-six pane timber sliding sash windows to first floors and six-over three-pane timber sliding sash windows to first floor openings. Patent cement bracketed cornice above ground floor windows and central window to first floor. Diocletian window to centre of ground floor to rear (north) with Venetian window over having cast-iron balcony. Square-headed doorcase to centre of front façade (south) with timber panelled door having leaded overlight above. Main entrance reached by flight of cut stone steps. Set back from road in own grounds with complex of outbuildings to rear (north) and main entrance gate to the east. Located to the northwest of Ballymore.
Appraisal
A mid-eighteenth century middle-sized country house, which was given an accomplished and thorough neoclassical makeover in the early nineteenth-century, creating its present aspect. This elegant building retains its early character and fabric. The early nineteenth-century remodelling work was obviously the work of an accomplished architect and has been attributed, in some circles, to Sir Richard Morrison, an renowned architect who was employed in Westmeath around this time. This well-balanced structure has some interesting features, including a recessed Tuscan porch to the entrance front (south), a fragile cast-iron balcony to the rear (north) and a number of details to the front façade in patent cement, which was a relatively new invention at the time. The rear elevation is most unusual in having a Diocletian window on the ground floor and a Venetian window above, which can almost be considered the reverse of a common Palladian motif. A number of features dating to the mid-eighteenth century survive to the interior, including fielded timber panelling. This house was the home of a H. Boyd Gamble, Esq., in 1837. This fine house forms the centrepiece of a good collection of related structures along with the outbuildings to the rear (15401723) and the gateway to the east (15401724).
