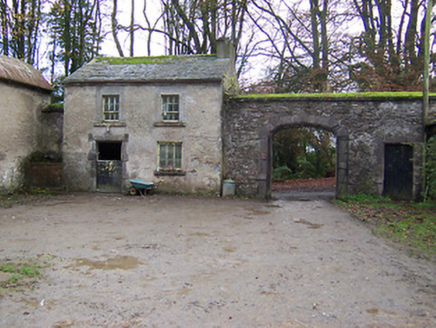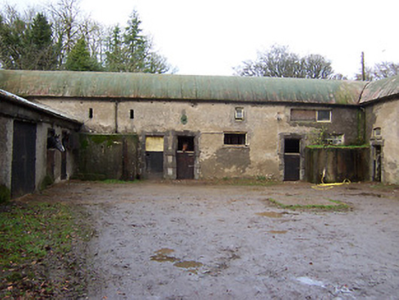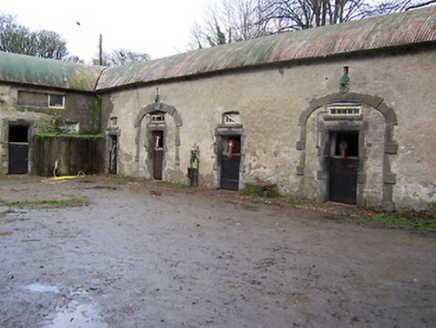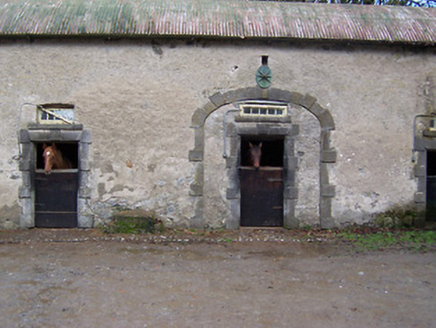Survey Data
Reg No
15401723
Rating
Regional
Categories of Special Interest
Architectural, Artistic
Previous Name
Hallstown House
Original Use
Stables
In Use As
Stables
Date
1760 - 1790
Coordinates
226984, 251234
Date Recorded
23/11/2004
Date Updated
--/--/--
Description
Complex of single and two-storey outbuildings to the rear (northeast) of Hallstown House, arranged around a central courtyard, built c.1775. Barrel vaulted corrugated-iron roofs to two-storey ranges to north and east (originally pitched and slated) with pitched natural slate roofs elsewhere. Roughcast lime rendered walls over rubble limestone construction with cast-iron wall ties. Square-headed doorcases and segmental-headed carriage arches with ashlar limestone block-and-start surrounds having mainly replacement timber doors. Rectangular-shaped window openings over doorcases with multi-pane timber casement windows. Loop hole openings to first floor on two-storey ranges. Two-bay two-storey former house to south end of courtyard with square-headed openings having ashlar limestone block-and-start surrounds, six-over-three pane timber sliding sash windows and timber doors. Main entrance gates adjacent to house to east with segmental-headed carriage arch having limestone block-and-start surround set into rubble limestone wall.
Appraisal
A fine late eighteenth-century stable block and complex of outbuildings associated with Hallstown House (15401722). This complex is built to a high standard with good quality ashlar limestone detailing to the openings. It dates to the initial construction of Hallstown House (or soon thereafter), prior to its early nineteenth-century remodelling. The majority of the carriage-arches appear to have been blocked-up soon after construction and now contain doorcases with identical detailing. The two-storey house to the south of the courtyard is contemporary with the stables and may have been built as an estate manager's residence or estate worker's house. This complex forms part of an important group of associated structures within the former Hallstown House Demesne, along with the ruins of the main house (15401722) and the main entrance gate (15401724) to the east.







