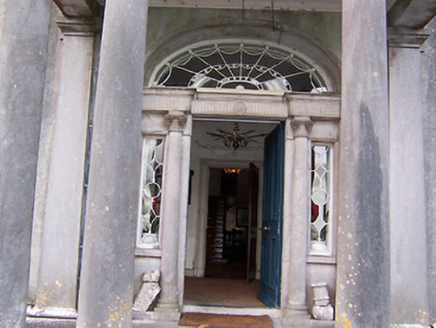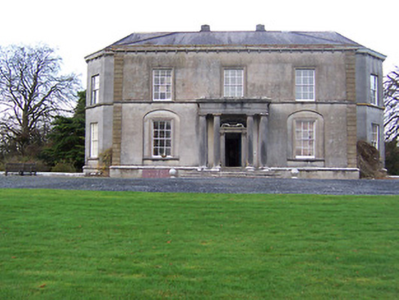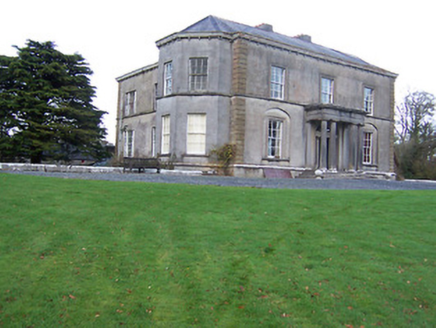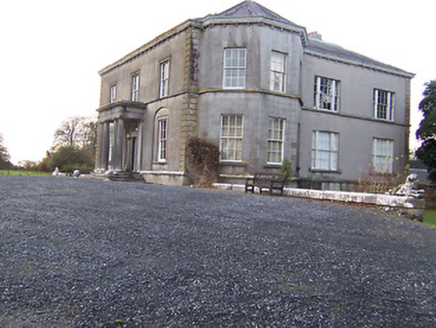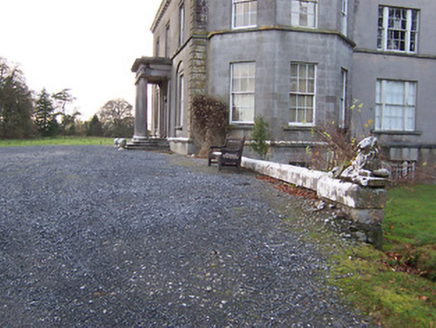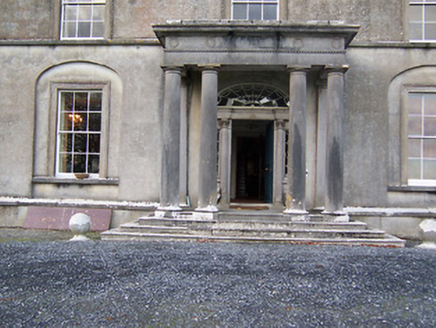Survey Data
Reg No
15401728
Rating
National
Categories of Special Interest
Architectural, Artistic, Cultural, Technical
Previous Name
Glencarry House originally Corr House
Original Use
Country house
In Use As
Country house
Date
1810 - 1840
Coordinates
229263, 251086
Date Recorded
23/11/2004
Date Updated
--/--/--
Description
Detached three-bay two-storey over basement country house, built between c.1810 and 1824, with full-height canted bay projections added to either end of entrance front (southwest and northeast) and a projecting ashlar limestone tetrastyle Doric entrance porch added to entrance front (southeast) c.1840. Shallow hipped natural slate roof with bracketed ashlar limestone eaves cornice, cast-iron rainwater goods and two ashlar limestone chimneystacks to centre, aligned perpendicular to roof ridge. Ruled-and-line rendered walls over projecting chamfered limestone plinth with raised block quoins to corners and a continuous ashlar limestone sill course at first floor level. Projecting canted bays to either end constructed of ashlar limestone. Square-headed window openings with moulded architraves and six-over-six pane timber sliding sash windows. Ground floor windows to front façade (southeast) set in round-headed recessed arches. Wyatt windows behind canted bays to side elevations (southwest and northeast). Central segmental-headed tripartite ashlar limestone Ionic doorcase (behind later porch) with leaded sidelights, timber panelled door, fluted lintel and a leaded spider's web fanlight over. Single-storey service wings to rear (northwest and southeast) c.1840, constructed of coursed rubble limestone. Set back from road in extensive mature grounds with large complex of outbuildings and walled gardens to the rear (northwest) and main entrance gates and a derelict gate lodge to the northeast.
Appraisal
An attractive and highly interesting essay in neoclassicism, which survives with its historic character and integrity intact. The original architect is unknown but this was clearly the work of a very skilled designer. The later additions, c.1840, were carried out by the noted architect J. B. Keane, who worked in Sir Richard Morrison’s office, suggesting perhaps, that Morrison had a hand in the original design of this very finely balanced and well-proportioned structure. Indeed, the elliptical-headed recesses to the ground floor were a favoured architectural motif of Sir Richard Morrison (1769-1849) and are found on a number of his middle-sized compositions. Having been very well-maintained to present an early aspect the house retains substantial quantities of the original fabric both to the exterior and to the interior, thereby maintaining the character of the elegant composition. The quality of the later Doric porch is very high in both the correctness of its design and in the skilled craftsmanship involved. This notable house was the residence of a J. H. Kelly, Esq., in 1837. This house forms the centrepiece of an important collection of related structures, along with the stable block/outbuildings (15401729) and the walled gardens (15401730) to the rear, the gates (15401732) and the gate lodge (15401733) to the northeast. The house is mentioned in a poem by Sir John Betjeman (1908-84).
