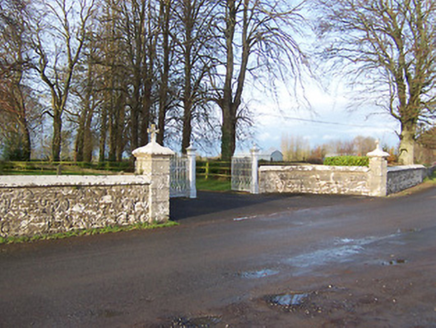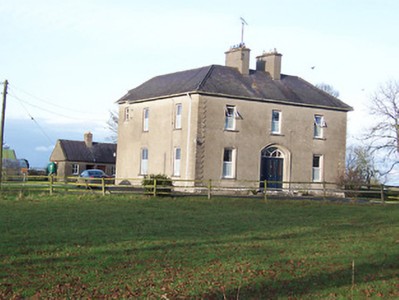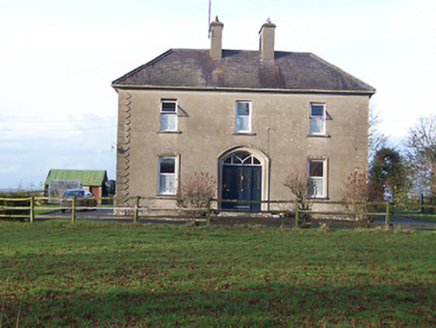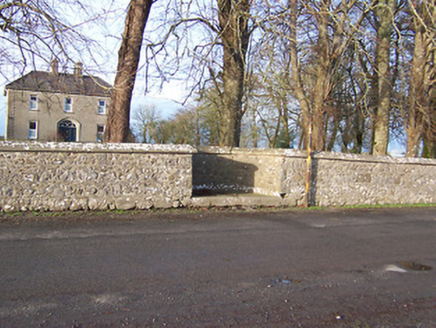Survey Data
Reg No
15401737
Rating
Regional
Categories of Special Interest
Architectural, Artistic, Social
Original Use
Presbytery/parochial/curate's house
In Use As
Presbytery/parochial/curate's house
Date
1860 - 1900
Coordinates
230090, 254477
Date Recorded
23/11/2004
Date Updated
--/--/--
Description
Detached three-bay two-storey parochial house, built c.1880. Hipped natural slate roof with two rendered chimneystacks to centre. Smooth cement rendered façade with 'belt buckle' quoins to the corners. Square-headed window openings having replacement windows with rendered architraves to ground floor openings. Central segmental-headed doorcase with rendered architrave surround having glazed timber double-doors with sidelights and an overlight above. Set back from road in own grounds with single-storey outbuilding to rear (northwest) having pitched slate roof. Rubble limestone wall to front (southeast) having recess for water pump, now removed. Decorative cast-iron gates and ashlar limestone gate piers (on square-plan) having ashlar coping over with carved cross finials to southeast.
Appraisal
A well-appointed parochial house, of late nineteenth-century appearance, which retains its early form and character. This structure retains most of its early fabric but the recent loss of the early windows has detracted somewhat from its historic character and appearance. The survival of an attendant outbuilding to the rear contributes to the group and setting values of the site. The highly appealing entrance gates, with an elaborate set of cast-iron gates of artistic merit and a pair of good quality stone gate piers, along the well-built boundary wall to the front, enhances the streetscape and completes this appealing composition. This building forms an interesting pair of related structures with the mid nineteenth-century church (15401736) adjacent to the southwest.







