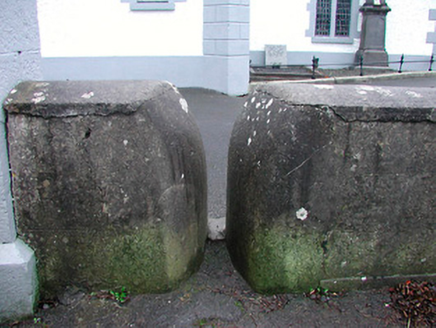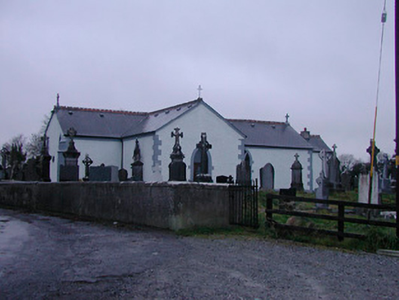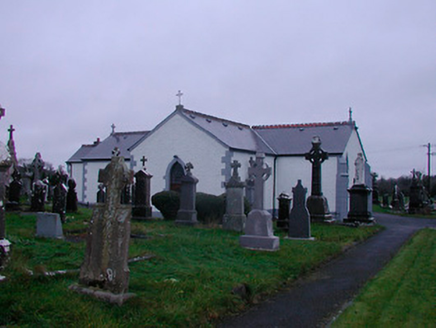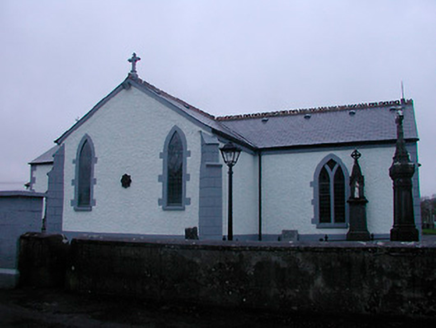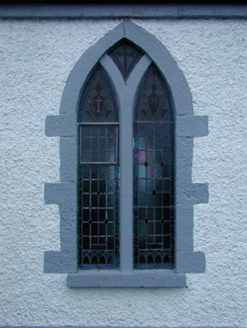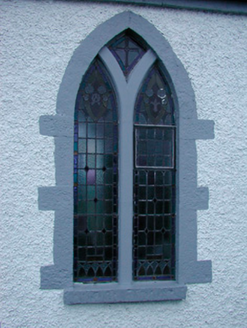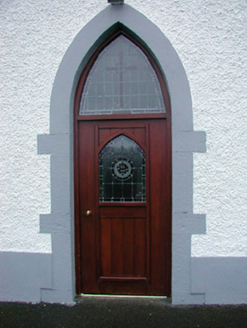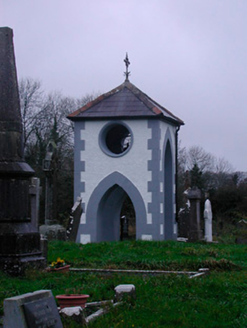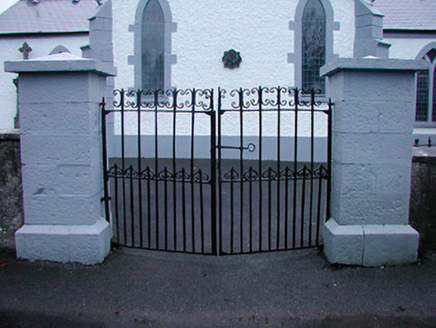Survey Data
Reg No
15401817
Rating
Regional
Categories of Special Interest
Architectural, Artistic, Social
Previous Name
Mountain Catholic Chapel
Original Use
Church/chapel
In Use As
Church/chapel
Date
1820 - 1860
Coordinates
238461, 255056
Date Recorded
17/11/2004
Date Updated
--/--/--
Description
Detached Roman Catholic church on cruciform plan, built c.1830 and extended c.1850, comprising single-bay nave, single-bay chancel and single-bay transepts to the north and south. Later single-bay vestry added to chancel gable, c.1920. Pitched slate roofs with projecting eaves courses, combed ridge tiles and cast-iron rainwater goods. Cut stone cross finals to transepts gables, wrought-iron crosses nave and chancel gables. Diagonal clasping buttresses to chancel gable (east). Roughcast rendered walls over smooth rendered plinth with raised quoins to the corners. Pointed-arched window openings with flush cut stone block-and-start surrounds and sills having stained glass windows. Timber Y-tracery to transept and nave window openings. Pointed-arched door openings with flush cut-stone block-and-start surrounds having replacement doors with stained glass overlights. Church set back from road in own grounds with extensive graveyard to the west. Freestanding two-stage belfry, on square-plan, to the southwest with pebbledashed walls with quoin details, roundel and pointed-arched openings and a pyramidal natural slate roof. Site bounded by rendered walls. Main gateway to the east with cut stone gate piers on square-plan with cut stone capstones over having wrought-iron double gates.
Appraisal
A small-scale early nineteenth-century Roman Catholic Chapel, built in a muted Gothic Revival-style, which retains its early form and character. This modest building started its life as the typical T-plan early nineteenth-century chapel but was extended with the addition of a chancel, sometime during the mid nineteenth-century, to create the cruciform structure as stands today. The absence of an original attached belfry and the modest level of detailing are typical features of early churches of this nature, probably on account of the relative lack of resources available to the Roman Catholic Church at the time. This modest sized church has retained salient features including the window surrounds, the carved stone and wrought-iron crosses to the gable ends, and the decorative quoins, which add to its simple charms. This modest and unassuming rural chapel is an attractive element of architectural merit and remains an important social meeting place for the local community. The later belfry, the graveyard and the simple but attractive main entrance gates to east, add to the setting and complete this appealing composition.
