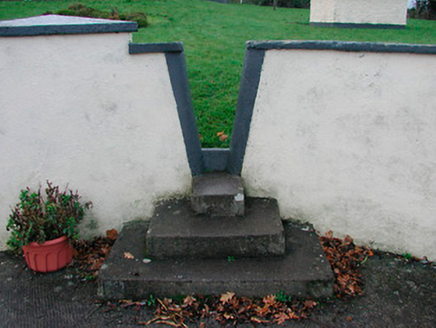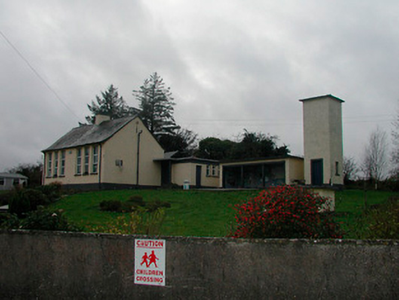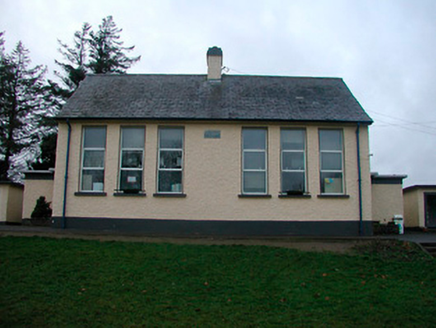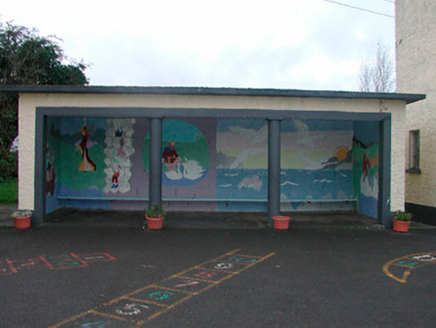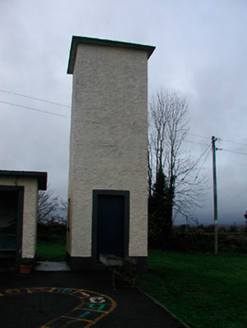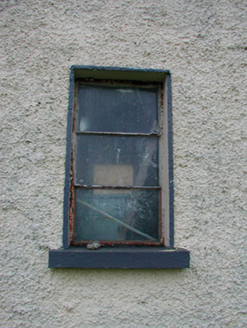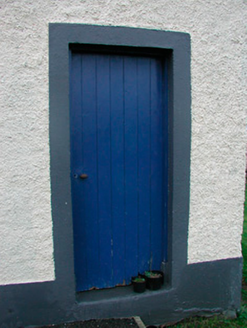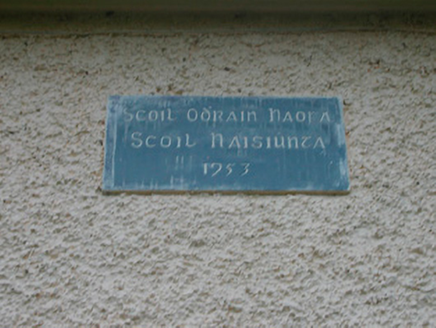Survey Data
Reg No
15401825
Rating
Regional
Categories of Special Interest
Architectural, Social
Previous Name
Scoil Náisiúnta Odhrain Naofa
Original Use
School
In Use As
School
Date
1950 - 1960
Coordinates
234398, 256676
Date Recorded
16/11/2004
Date Updated
--/--/--
Description
Detached six-bay double-height national school, dated 1953, with single-bay single-storey flat-roofed recessed flanking entrance/toilet/cloakroom blocks to either end (north and south). Three-bay single-storey flat-roofed playshed and two-storey water tower (on square plan) to the northwest. Hipped natural slate roof with (slightly) sprocketed eaves having clay ridge tiles, central rendered chimneystack and cast-iron rainwater goods. Flat-roofs to entrance/toilet blocks with timber eaves. Roughcast rendered walls over smooth rendered plinth. Cut-limestone date stone/plaque to centre of main façade (east). Grouped (two sets of three arrangement) square-headed window openings with concrete sills and replacement windows (originally three-over-three pane timber sliding sash windows with horizontal glazing bars). Square-headed door openings on two concrete steps with projecting splayed reveals supporting concrete canopy having timber panelled doors. Set back from road in own grounds having tarmac yard to front east. Bounded to road-frontage by rendered boundary wall having rendered gate piers, iron double gates and rendered stiles.
Appraisal
A typical mid twentieth-century national school, which retains its early character and plan. The building has witnessed some alteration in the form of uPVC windows, but its original form is still intact. National schools of this type were built in large numbers in rural Ireland to a standard design prepared by the Board or Office of Public Works. The standard plan accommodated a pair of classrooms with associated services ranges in a wholly-integrated symmetrically-planned unit. Rural schools of this type frequently have\had associated playsheds and water towers as found here at Cartron, which helps to add importance to this particular example. Having been well-maintained the school presents an original aspect, thereby contributing positively to the character of the locality. The boundary walls with entrance stiles completes this composition.
