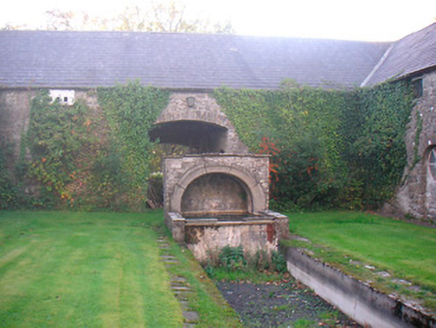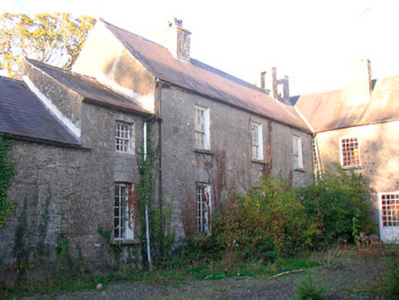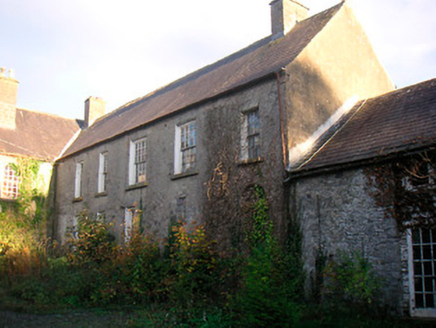Survey Data
Reg No
15401911
Rating
Regional
Categories of Special Interest
Architectural, Social, Technical
Original Use
Stables
In Use As
Building misc
Date
1750 - 1850
Coordinates
242120, 255712
Date Recorded
13/10/2004
Date Updated
--/--/--
Description
Complex of two-storey outbuildings, arranged around a courtyard to the rear (west) of Levington Park (15401910), built between c.1750 and 1850. Possibly containing earlier fabric. Pitched natural slate roofs with rubble stone chimneystacks and cast-iron rainwater goods. Constructed of rubble limestone with sections of lime roughcast render over. Square-headed window openings with cut stone sills having variety of timber sliding sash windows, many having exposed sash boxes and retaining early glass. Square-headed doorcases with timber sheeted and glazed timber doors. Segmental-headed carriage arch to centre of west range. Fountain with cut stone detailing to centre of courtyard. Courtyard cobbled in limestone sets, now overgrown with grass. Walled garden to the south, enclosed by rubble limestone walls with brick lining to interior. Complex adjoins Levington Park to the rear (west).
Appraisal
An extensive complex of multi-period outbuildings and a walled garden to the rear of Levington Park (15401910), which retain their form and character. They are very well constructed using limestone rubble and retain much of their historic fabric, including early sash windows with exposed sash boxes having early glass and high pitched natural slate roofs, which hint at early, perhaps even pre-1700AD fabric. These outbuildings and associated walled garden help to give an insight into the extensive resources required to maintain a large country house during the late eighteenth and nineteenth centuries. They forms part of an important group of associated structures within the former Levington Park Demesne, along with the main house (15401910), the estate wall and the main entrance gates (15401912) to the east, and the gate lodges (15401913).





