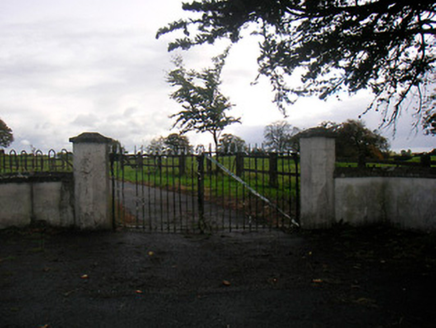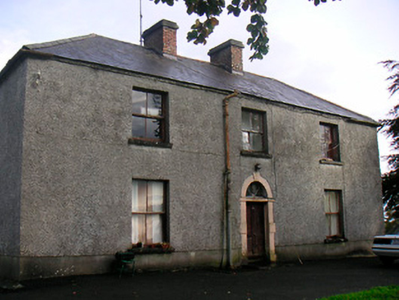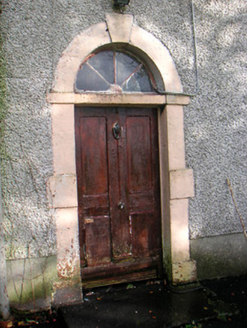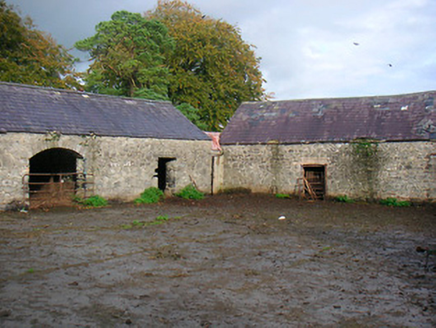Survey Data
Reg No
15401917
Rating
Regional
Categories of Special Interest
Architectural, Artistic
Previous Name
Newgrove
Original Use
Farm house
In Use As
Farm house
Date
1800 - 1840
Coordinates
249119, 257441
Date Recorded
13/09/2004
Date Updated
--/--/--
Description
Detached three-bay two-storey house, built c.1820, now out of use. Hipped natural slate roof with cast-iron rainwater goods and two central brick chimneystacks. Roughcast rendered walls over smooth rendered plinth course with projecting eaves course. Square-headed window openings having stone sills and two-over-two pane timber sliding sash windows. Central round-headed door opening having cut limestone block-and-start surround with keystone over, a timber panelled door and spoked fanlight above. Complex of rubble limestone outbuildings to the west having pitched natural slate roofs, square-headed openings and segmental-headed carriage arches. House prominently located on rise in the landscape. Main entrance gates with wrought and cast-iron gates and railings and rendered gate piers and boundary wall to the south/southwest.
Appraisal
A typical early-to-mid nineteenth-century house, of classically derived proportions, which retains its early form and character. It retains all of its early fabric, despite its derelict condition, including a good limestone doorcase of artistic merit. This house is a good example of the many middle-sized houses/farm houses built in rural Ireland throughout the first half of the nineteenth century, a period of relative economic prosperity. Very few of these structures survive so close to their original condition today. The good collection of outbuildings to the rear and the wrought and cast-iron railings to the entrance gates completes the setting of this appealing composition.







