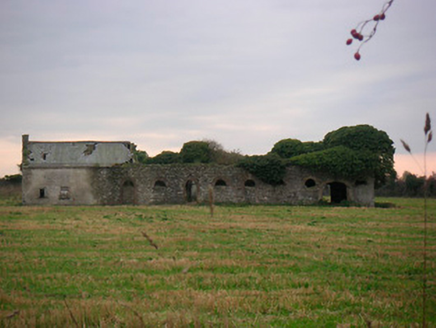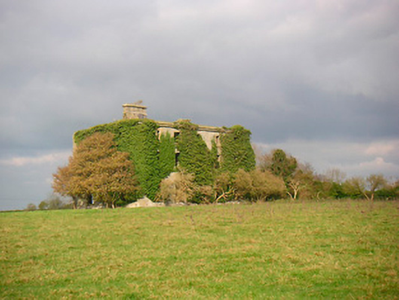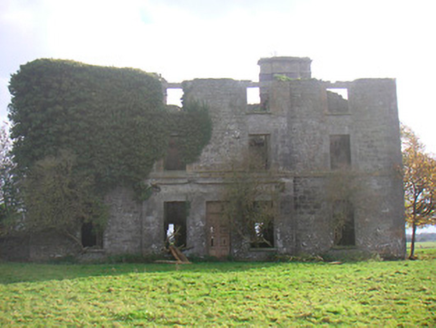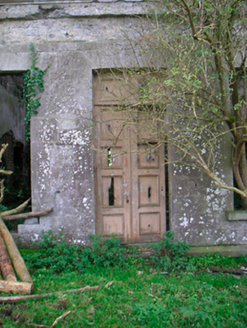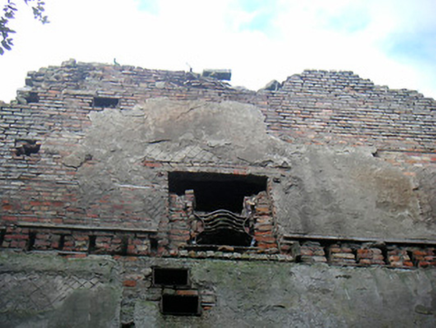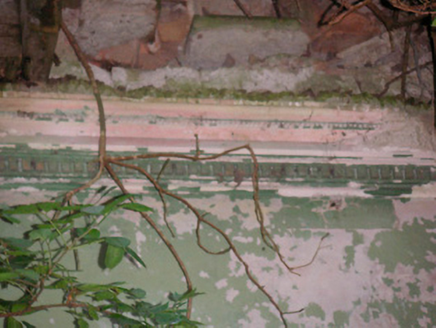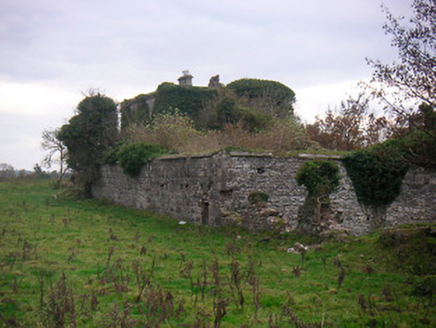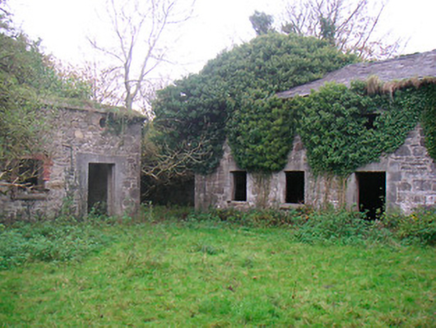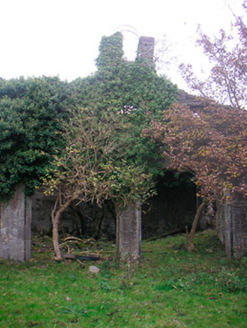Survey Data
Reg No
15402104
Rating
Regional
Categories of Special Interest
Architectural, Artistic, Historical
Original Use
Country house
Date
1800 - 1830
Coordinates
261088, 254320
Date Recorded
02/11/2004
Date Updated
--/--/--
Description
Detached five-bay three-storey over basement former country house, built c.1815, with central two-bay breakfront to main façade (north). Evidence of single-storey porch/portico to the entrance façade, now removed. Now in ruins, covered in ivy and out of use. Roof now missing but originally had hipped with a pair of ashlar limestone chimneystacks aligned parallel to the roof ridge, one of which is still extant. Constructed of rubble limestone, originally rendered with extensive ashlar and dressed limestone trim, including a continuous sill course at first floor level and dressings to the openings. Brick-lined walls to the interior. Square-headed window openings, diminishing in size towards eaves, with cut stone sills. Original window fittings now gone. Central square-headed doorcase with remains of ten panelled timber door with bolection mouldings. Interior now gutted and floorless with some sections of plasterwork still insitu. Extensive collection of single and two-storey outbuildings to the rear (east), arranged around a central courtyard, constructed of rubble limestone with brick and dressed limestone dressings to openings and remains of pitched natural slate roofs over. Evidence of two-bay gable-fronted entrance to former courtyard, constructed of dressed limestone, with remains of former belltower/cupola over to the east of main house. Remains of walled garden to the northeast with rubble limestone boundary walls, brick-lined to inner faces over rubble stone plinth, having cut limestone coping over. Further range of rubble limestone outbuildings to the south of the house having round-headed openings with brick dressings and remains of a pitched natural slate roof. Grange More House is set well back from the road in extensive parkland demesne with remains of former avenue running away to the southeast. Former main entrance (15313002) to house/demesne located to the northeast of Raharney Village.
Appraisal
The substantial remains of a fine late eighteenth or early nineteenth-century house, which now stands as a highly picturesque ruin, dominating the rural landscape to the northwest of Raharney. This house was exceptionally well-proportioned and was constructed using very high quality masonry. A portico/porch appears to have served the main entrance but has been removed. Grange More House is quite similar in style to a number of country houses built in the midlands during the early nineteenth-century, including Ballindoolin House, Co. Offaly, built in 1822. The very extensive and well-built complex of outbuildings to the rear and the detached outbuilding to the south give an impression of the grandeur of this demesne and provides and insight into the extensive resources required to maintain a large country demesne during the nineteenth century in Ireland. Grange More House has important historical connections with the Briscoe Family and later the Fetherston-Haugh Family. It was the seat of Edward Briscoe, Esq., in 1837 and was described as 'a handsome house in a well-planted demesne' at this time (Lewis 1837). Edward Briscoe was a noteworthy individual who served as High Sheriff of Westmeath in the 1830s. In 1858 it was the seat of John Fetherston-Haugh Briscoe, who was master was Master of the Westmeath Hunt from 1858 until 1860. Grange more house and attendant structures now stands as a romantic ruin and remains an important element of the architectural heritage and history of Westmeath, despite its now ruinous condition.
