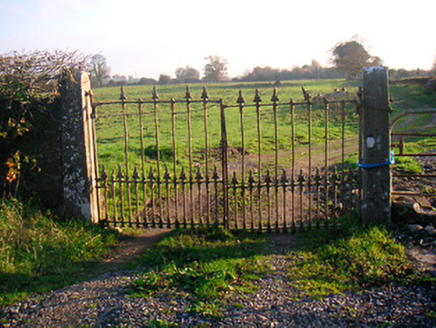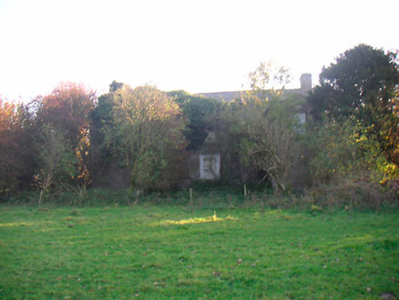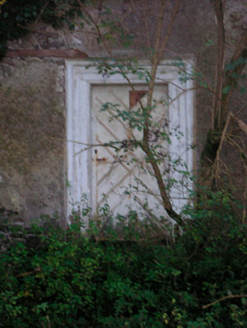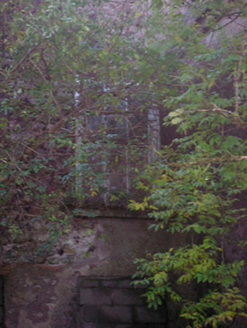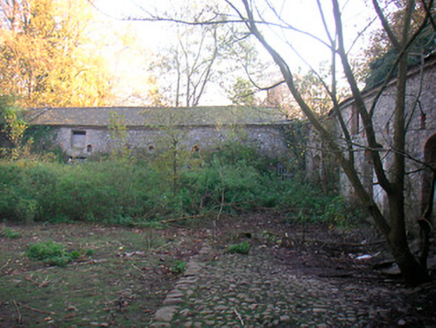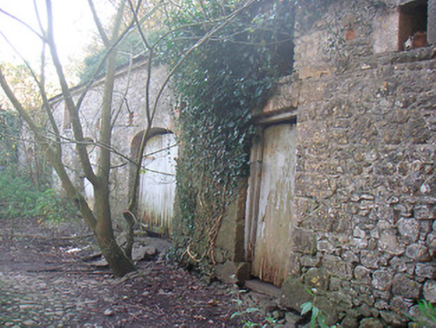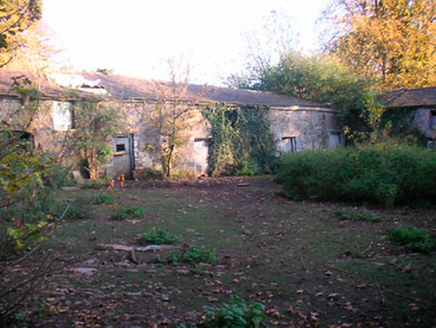Survey Data
Reg No
15402105
Rating
Regional
Categories of Special Interest
Architectural, Artistic, Historical
Original Use
Country house
Date
1710 - 1750
Coordinates
260913, 251542
Date Recorded
02/11/2004
Date Updated
--/--/--
Description
Detached five-bay two-storey over basement country house with attic level, built c.1730, with advanced single-bay gable-fronted bays to either end. Possibly incorporating earlier fabric. Now derelict and boarded-up. Pitched slate roof with rendered chimneystacks to either end. Roughcast rendered walls. Square-headed window openings with moulded stone sills having remains of early-nineteenth century six-over-six pane timber sliding sash windows. Square-headed door opening to centre of main block having timber door with intersecting diagonal boarded pattern and moulded cut stone architrave. Doorcase flanked by narrow four-over-four timber sliding sash windows. Ranges of two-storey rubble limestone outbuildings, arranged around a central cobbled courtyard to rear of house, having square-headed openings, segmental-headed carriage arches and pitched natural slate roofs. Modern farm buildings to east. Set back from the road and accessed by long avenue from the north. Simple cut stone gate posts to road edge supporting pair of cast-iron gates with spear finals over. Remains of a former gate lodge adjacent to the entrance. Set back from road in mature grounds to the southeast of Raharney.
Appraisal
A substantial house/country house, which retains its early character and fabric despite its now derelict condition. It remains in good structural condition and has features from a number of periods ranging from the early eighteenth-century to the mid nineteenth-century. The projecting end bays and exposed sash boxes indicates an early eighteenth-century date as the original construction date, and suggests that this house may have late-seventeenth century origins. The main façade is balanced and carefully designed, with the projecting end bays an interesting feature that help to distinguish this structure. The moulded sills are an unusual feature and are of artistic merit. The outbuildings to the rear of the house, probably dating from the early-to-mid nineteenth-century, retain many original features and add to the group value and overall character of the site. The use of local materials in the construction of these outbuildings helps them to blend seamlessly into their appealing rural context. This house has possible historical connections with the Judge Family. Carolan (1670-1738), the renowned harpist, wrote a musical piece entitled 'Mrs Judge' for the wife of Thomas Judge, Grangebeg in the early eighteenth-century. The simple cut stone gate posts and cast-iron entrance gates to the north completes the setting and adds to this appealing composition. Grange Beg House occupies the site of a 'castle' indicated in the Down Survey maps (1654-6) and its is possible that fabric of these structures were incorporated into the present structure. The remains of a Pigeon House (15402106) lie a short distance to the west. Grange Beg House remains an important element of the architectural heritage of Westmeath and is a picturesque feature in the landscape to the southwest of Raharney.
