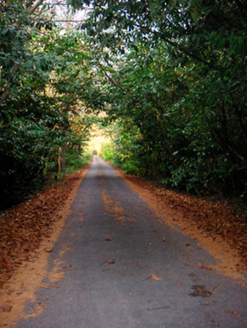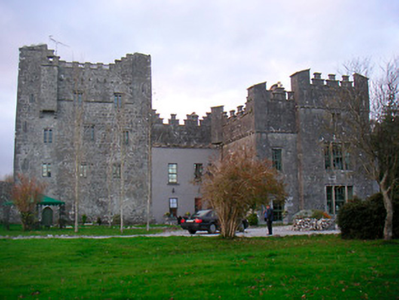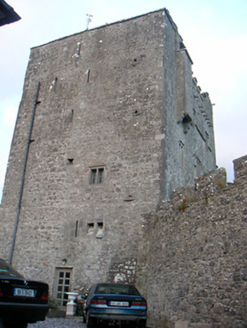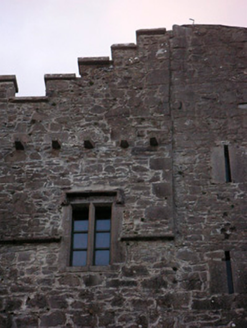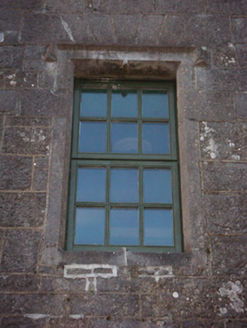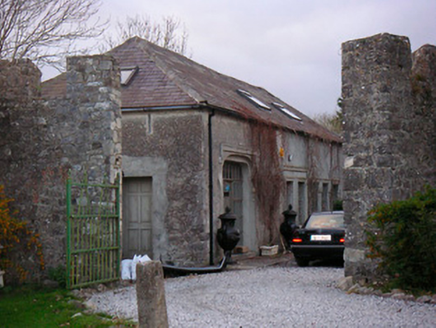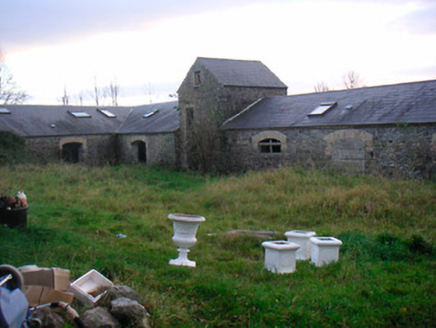Survey Data
Reg No
15402212
Rating
Regional
Categories of Special Interest
Archaeological, Architectural, Artistic, Historical
Original Use
Castle/fortified house
In Use As
Guest house/b&b
Date
1450 - 1870
Coordinates
205873, 249447
Date Recorded
03/11/2004
Date Updated
--/--/--
Description
Three-bay four-storey late medieval tower house, built c.1500, with later seven-bay two-storey extension added to the southwest, c.1800, and a two-bay two-storey castellated block added to the southwest corner of this extension, c.1865. Extension, c.1990, to the northeast end. Now in use as an hotel. Pitched natural slate roofs hidden behind raised parapets with Irish-style battlements. Machicolation chute to northwest face of tower house at third and fourth floor level, above original entrance. Rendered chimneystacks with terracotta chimneypots. Tower house constructed of rubble limestone and rendered finish to later Georgian wing, c.1800. Later castellated extension constructed using snecked limestone with cut limestone trim, including projecting string courses with corbels. Square-headed openings with cut stone mullions and loop hole openings to tower house, square-headed openings to later Georgian wing with replacement windows. Square-headed window openings with dressed stone surrounds, cut stone mullions and hoodmouldings to castellated wing having replacement timber casement windows. Round-headed doorcase with timber sheeted door to northwest face of tower house, square-headed doorcase with cut stone surround to north face of c.1865 extension with modern timber door. Extensive complex of single and two-storey rubble limestone outbuildings arranged around a central courtyard to the south (15402213). Detached multi-bay single-storey former coach house and stables to the south. Portlick Castle is located in extensive mature grounds on a peninsula jutting out into Lough Ree from the east shores. Main entrance gates to the east.
Appraisal
An imposing and impressive late-medieval tower house with a number of later nineteenth century castellated extensions, which retain their early form, character and a great deal of the original fabric. It represents an excellent example of the continued use of a large-scale structure from the medieval period, illustrating changing architectural tastes and styles over a four hundred year period. The c.1865 extension was added following a fire in 1861, which destroyed much of the interior of the existing castle. The tower house was originally constructed c.1500 by the Dillion Family who lived here until 1696, when it was taken over by the Crown and granted to Thomas Keightly, a member of King William's privy council in Ireland. It was sold, c.1700, to William Palmer of Dublin, who promptly sold it on to the Smyth Family, of Barbavilla House (15400813) near Collinstown, who remained in ownership of Portlick Castle into the twentieth century. The good collection of outbuildings and the coach house to the south (15402213) complete the setting of this fine and impressive structure, which is beautifully sited in extensive mature grounds overlooking Lough Ree.
