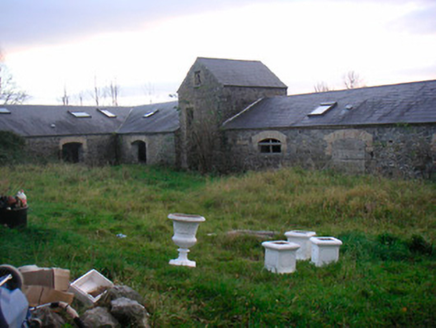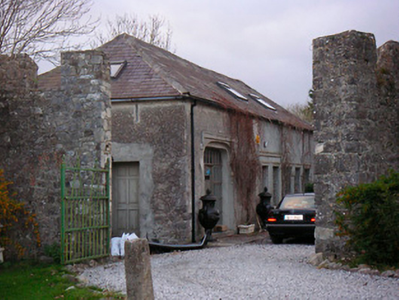Survey Data
Reg No
15402213
Rating
Regional
Categories of Special Interest
Architectural
Original Use
Farmyard complex
In Use As
House
Date
1780 - 1820
Coordinates
205851, 249398
Date Recorded
09/11/2004
Date Updated
--/--/--
Description
Complex of outbuildings to the rear of Portlick Castle (15402212), built c.1800. Comprises a complex of single-storey outbuildings arranged around a central courtyard having a two-storey section to the centre of the west facing range, now ruinous and out of use, and a detached single-storey former coach house/stables to the south, now in use as a house. Pitched and hipped natural slate roofs with brick chimneystacks and modern skylights. Brick eaves course, brick dressings to the openings and cast-iron rainwater goods to courtyard of outbuildings. Constructed of rubble limestone with roughcast render over to detached former coach house. Square-headed openings with remains of timber fittings and segmental-headed carriage arches to complex of outbuildings, now mostly blocked up. Square-headed openings and a segmental-headed carriage arch to former coach house having hoodmouldings over. Replacement timber casement windows to openings. Rubble limestone boundary walls to site.
Appraisal
An impressive, well-built and substantial complex of outbuildings, probably of early nineteenth-century date, which retains much of their early character, form and fabric. They form part of an important group of structures associated with Portlick Castle (15402212) and provide an interesting historical insight in the complex and extensive resources required to maintain a large country estate in Ireland during the nineteenth century.



