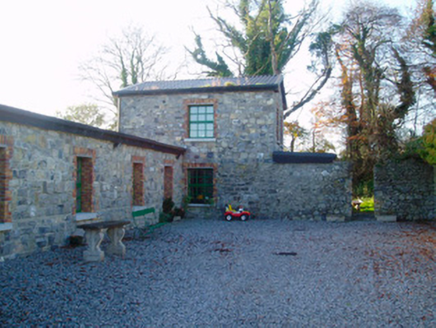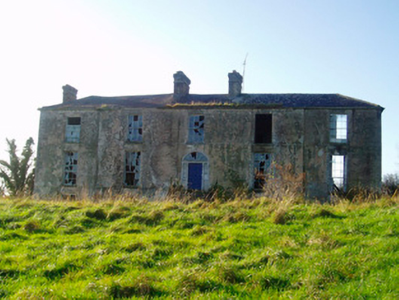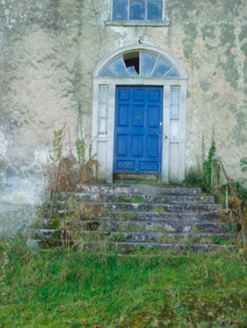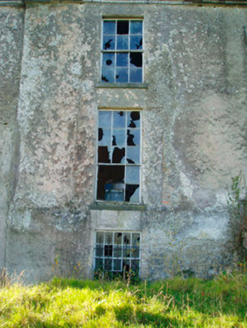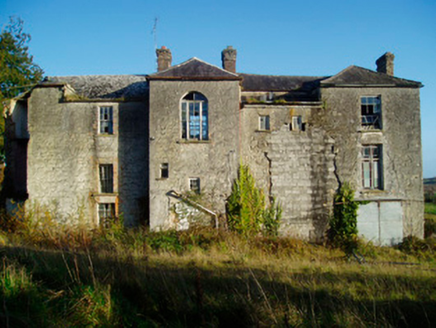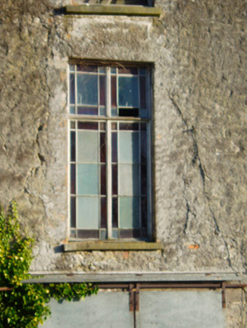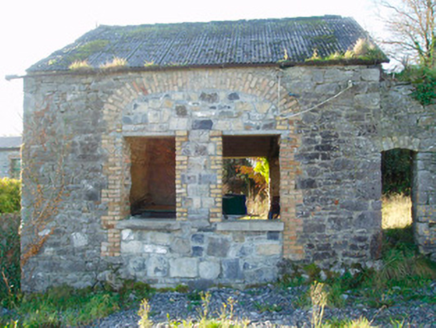Survey Data
Reg No
15402227
Rating
Regional
Categories of Special Interest
Architectural, Artistic, Historical
Original Use
Country house
In Use As
House
Date
1800 - 1810
Coordinates
210600, 250003
Date Recorded
10/11/2004
Date Updated
--/--/--
Description
Detached five-bay two-storey over raised basement house, built or rebuilt c.1805, having (shallow) central three-bay breakfront to main elevation (north). Two-storey returns to the rear (south). Now derelict and out of use. Shallow hipped natural slate roof having cast-iron rainwater goods and three red brick chimneystacks. Roughcast render over rubble limestone construction with flush dressed limestone quoins to corners. Square-headed window openings with cut stone sills and remains of timber sliding sash windows, nine-over-six pane to ground floor openings and six-over-six to first floor. Iron security bars to ground floor openings. Central round-headed doorcase with early timber rasied and fielded panelled door having moulded limestone surround with margined sidelights and a spoke fanlight over. Main entrance reached up flight of cut stone steps with remains of wrought-iron railings to either side. Set back from road on an elevated site in extensive mature grounds to the north of Glassan. Rubble limestone estate wall to road frontage (west) and a single-storey gate lodge (15402228) and main entrance gates to the north. Complex of single-and-two storey rubble limestone outbuildings arranged around a sunken courtyard to the rear (south), now mostly converted for use as a private dwelling, c.2000.
Appraisal
An elegant and typically well-proportioned neoclassical country house, which retains its early form and character despite being out of use for a considerable period of time. The quality of the original design is still apparent despite its now sadly derelict and partially collapsed condition. The front façade of this appealing composition is distinguished by the subtle central breakfront, the classically proportioned fenestration pattern and by the good quality doorcase, which is of artistic merit. The form of this building suggests that the side wings to either side of the central breakfront may be later additions, c.1830. This house takes its name from the Goldsmith Poem ‘The Deserted Village, which was apparently inspired by the countryside surrounding this property where Goldsmith grew up as a boy (Lissoy, to the north). Auburn House was reputedly remodeled in the early nineteenth-century by John Hogan, who’s father, a solicitor, acquired the property and estate from the Naper Family (of Loughcrew, Oldcastle, Co. Meath) in settlement of legal costs. It was later sold to William Henry Daniel c.1848 and later to G.A.G. Adamson in 1864. Auburn house forms the centerpiece of an interesting collection of demesne-related structures along with the gate lodge and main gate to the north (15402228) and the collection of outbuildings to the rear of the house (south). This fine house takes advantage of its elevated site to ‘hide’ these outbuildings below the level of the main house. The good boundary walls to the west completes the setting of this fine property, which remains and important element of the architectural heritage of Westmeath and of the history of the area to the north of Glassan.
