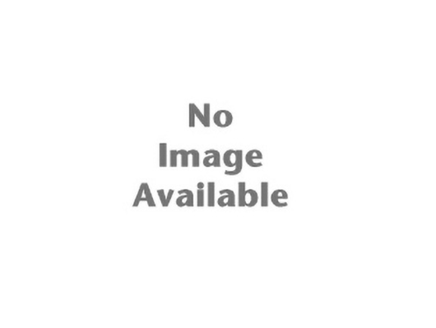Survey Data
Reg No
15402302
Rating
Regional
Categories of Special Interest
Architectural, Technical
Original Use
House
In Use As
House
Date
1800 - 1840
Coordinates
220820, 247431
Date Recorded
11/11/2004
Date Updated
--/--/--
Description
Detached three-bay single-storey house with attic storey, built c.1820. Pitched corrugated metal roof with cast-iron rainwater goods and rendered chimneystacks. Roughcast rendered walls over smooth rendered plinth course. Square-headed window openings with rendered reveals, cut stone sills and replacement windows. Square-headed door opening with replacement door. Complex of rendered outbuildings to site having pitched corrugated metal roof. Freestanding cast-iron water pump and trough adjacent to house. Site bounded by mature hedge with cast-iron entrance gate. Located to the south of Ballymore.
Appraisal
A striking and rather unusual vernacular house, of probably early nineteenth-century date, which retains its early charm. Although this dwelling has suffered from modern alteration's such as replacement windows and entrance door, the original form and character of the building has not been lost. The corrugated metal roof, which would have originally been thatched, retains its steeply pitched form. In this case direct entry is used to obtain access into the dwelling with the hearth located on the dividing wall. However, the customary jamb wall is omitted. Animals are housed in separate byres and outbuildings and these are located to the west gable of the dwelling, a characteristic of vernacular houses in the low-lying regions of Ireland. This building remains a subtle element of the vernacular heritage of Westmeath.

