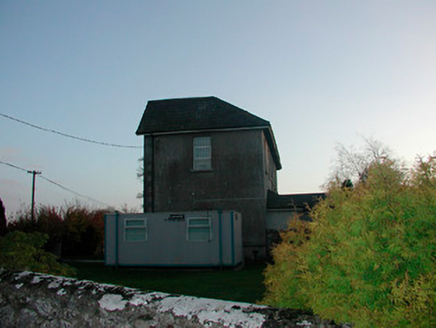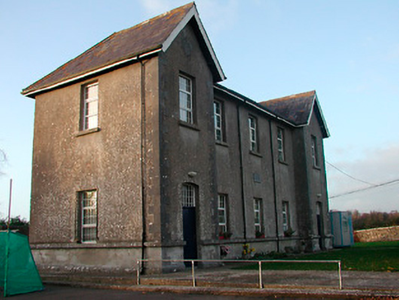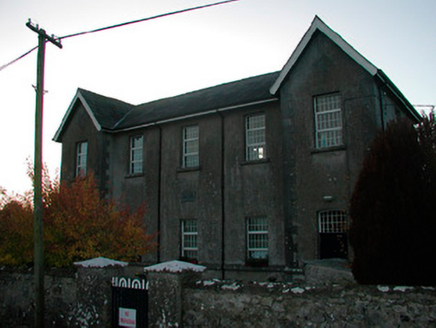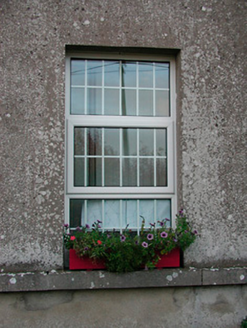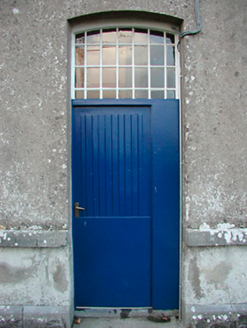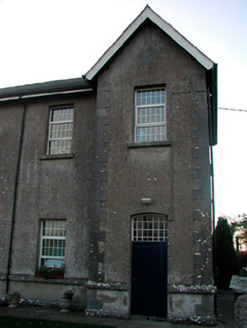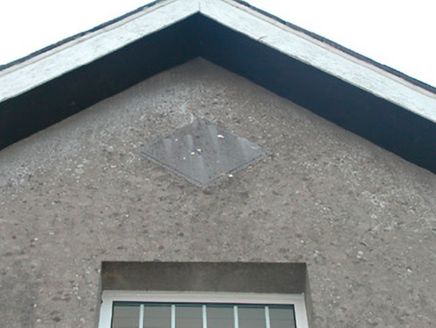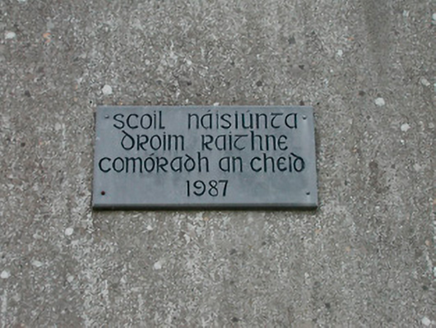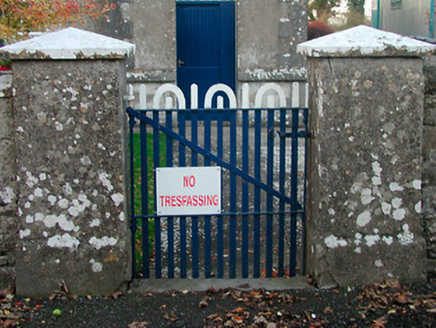Survey Data
Reg No
15402312
Rating
Regional
Categories of Special Interest
Architectural, Social
Previous Name
Scoil Náisiúnta Droim Raithne
Original Use
School
In Use As
School
Date
1880 - 1890
Coordinates
216724, 247378
Date Recorded
09/11/2004
Date Updated
--/--/--
Description
Detached five-bay two-storey school, built c.1886, with projecting gable-fronted bays to either end (north and south) containing separate entrances for boys and girls. Single-storey extensions to the rear (west). Hipped and pitched natural slate roofs with overhanging eaves, bargeboards, and cast-iron rainwater goods. Cement rendered walls over smooth rendered plinth course, projecting sill course to the ground floor and dressed limestone quoins to the corners. Cut stone plinths to gables having incised text ‘boys’ and ‘girls’. Square-headed window openings with cut stone sills and replacement windows. Shallow segmental-headed door openings to each end having original timber doors with cast-iron tracery fanlights over. Tarmac playground to south. Site bounded by rubble limestone wall with render over. Wrought-iron gate to entrance.
Appraisal
An imposing late nineteenth-century school, which retains much of its early character and form despite recent alterations to the windows resulting in a number of inappropriate modern additions. The form of this school is typical of many Victorian era schools, with the separate entrances for boys and girls a physical reflection of the strict moral code and social thinking of the Victorian period. Located in a prominent location in the landscape, this school contributes positively to the architectural heritage and is an important part of the social history of the local area. It forms an interesting pair of related structures with the former school master’s house (15402310) to the north. The boundary wall and wrought-iron gate complete the setting.
