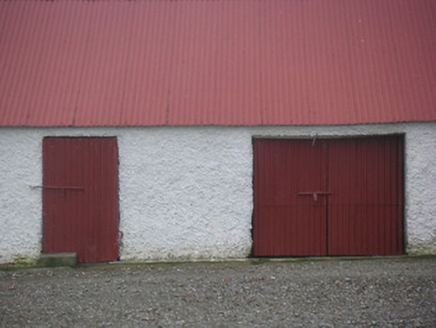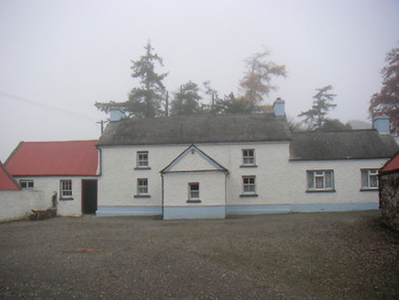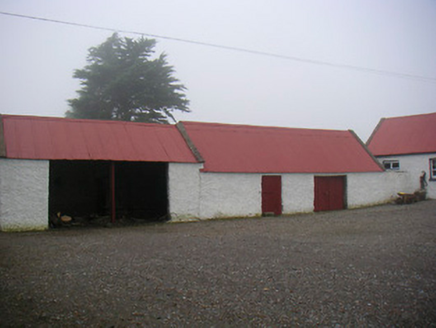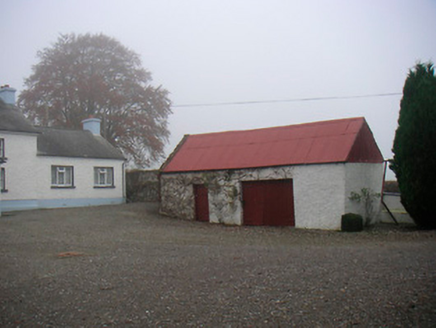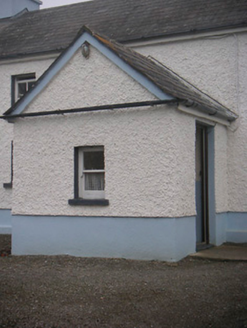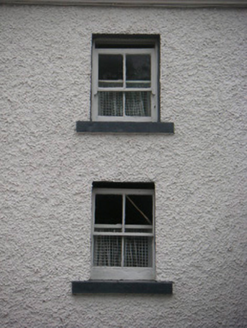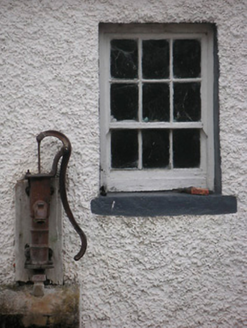Survey Data
Reg No
15402413
Rating
Regional
Categories of Special Interest
Architectural, Technical
Original Use
House
In Use As
Farm house
Date
1780 - 1820
Coordinates
221210, 247250
Date Recorded
17/11/2004
Date Updated
--/--/--
Description
Detached three-bay two-storey house, built c.1800, with two-bay single-storey flanking wings/extensions to the east and west sides, built c.1940, and centrally gable fronted entrance porch to the main façade (south), built c.1940. Pitched natural slate roof to central block with projecting eaves course, cast-iron rainwater goods and a rendered chimneystack to both gable ends. Slate roof to wing to the east and a corrugated metal roof to wing to the west. Roughcast rendered walls over smooth rendered plinth course. Square-headed window openings to central block with cut stone sills and two-over-two pane timber sliding sash windows. Six-over-three-pane timber sliding sash window to wing to west, probably moved to this position, c.1940, from another location. Square-headed doorcase to east face of porch. Group of single-storey pebbledashed outbuildings to the southwest and a detached rubble stone outbuilding to the southeast, all with pitched corrugated metal roofs and square-headed openings, forming forecourt to the south. Hand pump located adjacent to house. Gravel forecourt has hedge to south and modern concrete gate piers and steel gates to road edge.
Appraisal
A charming and well-maintained vernacular house, which retains its early form, character and a great deal of its early fabric. The wing to the west seems to have been built, c.1940, using an earlier six-over-three pane timber sliding sash window, possibly moved from an opening on the main house at this time. The house, together with the unassuming attendant outbuildings and the water pump, form an interesting group of farm-related structures and is a appealing feature in the landscape to the south of Ballymore.
