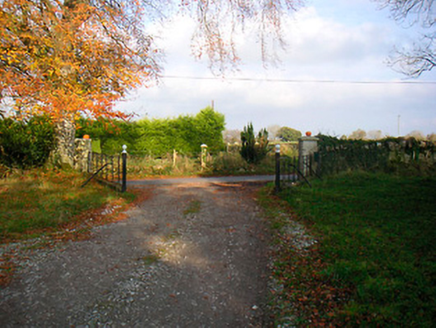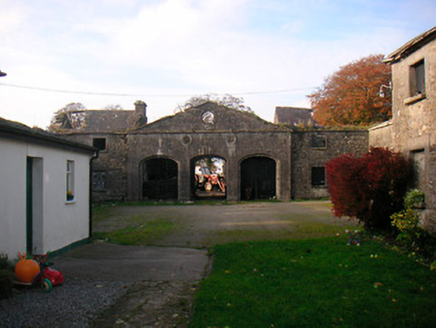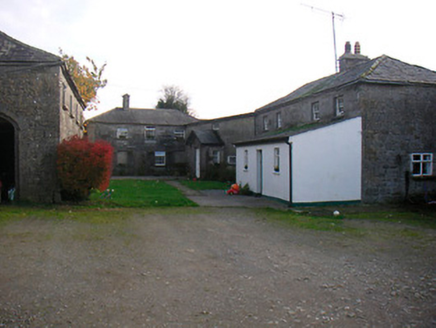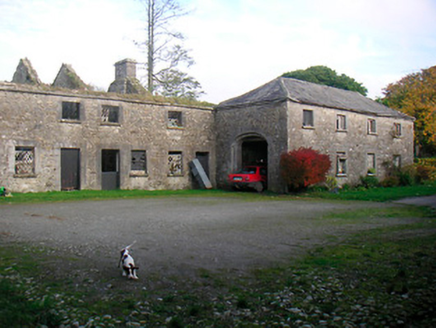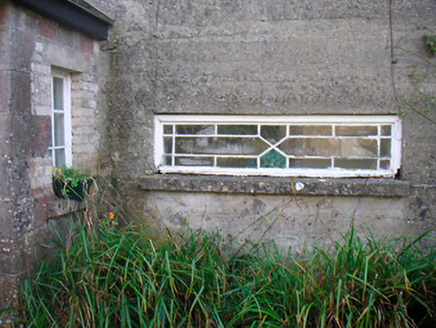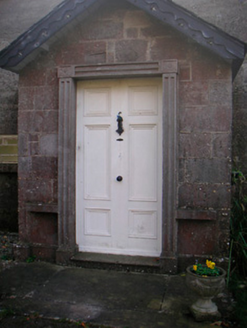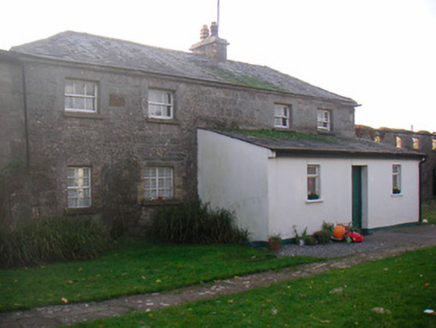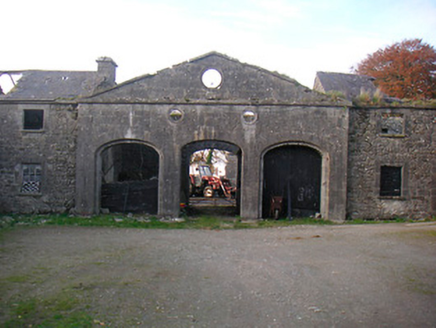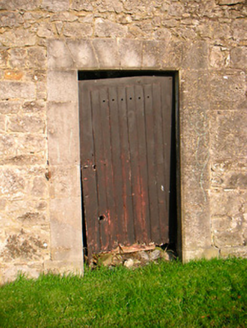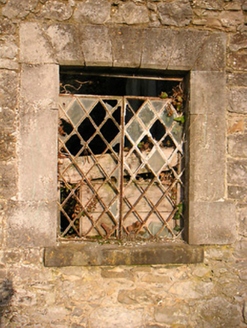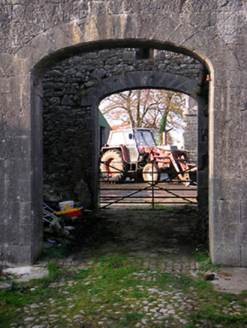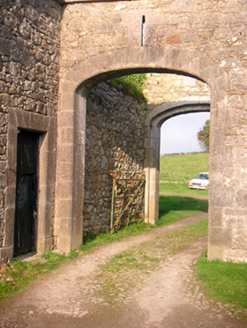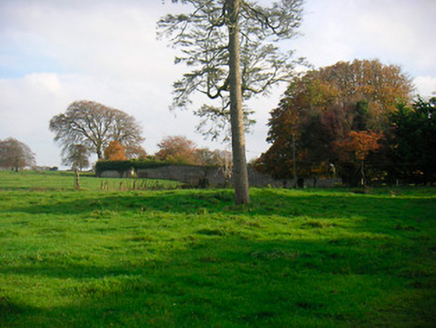Survey Data
Reg No
15402416
Rating
Regional
Categories of Special Interest
Architectural, Artistic, Social
Original Use
Outbuilding
Historical Use
Walled garden
In Use As
House
Date
1780 - 1820
Coordinates
225971, 245992
Date Recorded
17/11/2004
Date Updated
--/--/--
Description
Complex of mainly two-storey outbuildings previously associated with Mosstown House (now demolished), built c.1800. Three-bay two-storey pedimented breakfront with integral carriage arches to centre of northern range. Complex now partially derelict with building to southwest of complex in use a private house. Hipped and pitched natural slate roofs with remains of cut stone chimneystacks and cast-iron rainwater goods. A number of buildings now roofless and out of use. Constructed of coursed rubble limestone with extensive ashlar limestone trim including dressings to openings. Pedimented breakfront section constructed of ashlar limestone. Square-headed window openings with dressed limestone surrounds and sills, some chamfered, with remains of cast-iron lattice, timber sliding sash and timber casement windows. uPVC windows to section in use as a private house. Square-headed doorcase to private house, with cut stone surround and timber panelled door. Located to the rear (southwest) of the site of Mosstown House. Main entrance gates to the east comprising surviving sections of cast-iron railings, gates now gone. Remains of walled garden, with rubble limestone walls, to the southeast. Located to the southeast of Ballymore.
Appraisal
An impressive and substantial complex of outbuildings and ancillary structures originally serving Mosstown House (now demolished). This complex is very well-built and has good quality dressed limestone dressings to the openings. The three-bay two-storey pedimented breakfront section to the centre of the northern range is particularly impressive and indicates that this was once a demesne of some wealth. The building to the southwest end of this complex, now in use as a private house, appears to be later, c.1930. The fine cut stone doorcase, now forming the entrance to this converted house, may of be removed from the remains of Mosstown House and moved to its present site. This extensive complex gives an interesting historical insight into the extensive resources needed to run and maintain a large country estate in Ireland in the nineteenth century. The remains of the walled garden to the southeast and the good quality cast-iron gates to the east complete the setting of this interesting composition. Mosstown was the home of a branch of the Fetherston Family during the late eighteenth and the nineteenth century.
