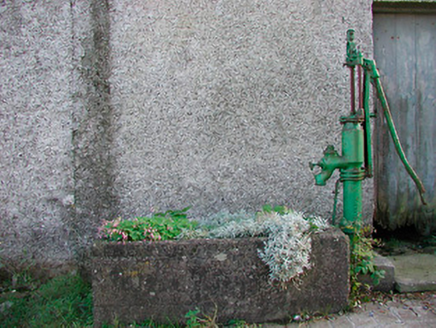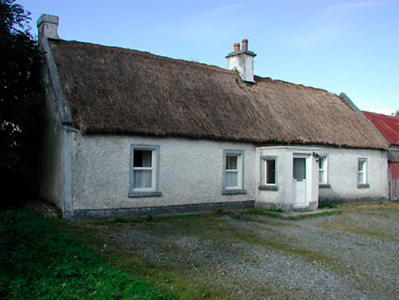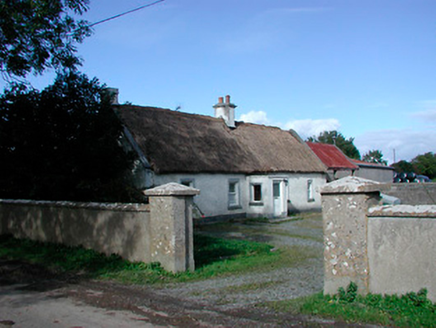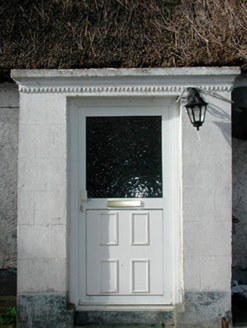Survey Data
Reg No
15402522
Rating
Regional
Categories of Special Interest
Architectural, Social, Technical
Original Use
House
In Use As
House
Date
1800 - 1840
Coordinates
231409, 247253
Date Recorded
30/09/2001
Date Updated
--/--/--
Description
Detached five-bay single-storey vernacular house, built c.1820, with a single-bay flat-roofed porch to the centre of the front elevation (southeast) and flat roof extension to rear (northwest). Pitched long straw thatched roof with rendered chimneystacks to the centre and west gable end. Rendered verges to gables. Roughcast rendered walls over smooth rendered plinth with rendered bands to margins/corners. Ruled-and-line rendered finish to porch. Square-headed window openings with rendered reveals, painted cut stone sills and replacement uPVC windows. Square-headed door to front face of porch having replacement door. Set back from road, at a right angle to road alignment, to the south of Loughanavally with rendered boundary wall to the southwest. Early cast-iron hand pump to site. Rendered single-storey outbuildings to east and south.
Appraisal
A typical example of an early-to-mid nineteenth-century vernacular house/farmhouse, which retains its early character despite the loss of some of its fabric in recent years. The position of the chimneystacks indicates that this structure was extended to the northeast along the line of the existing building, which is a common feature of Irish vernacular houses of this type. This building is set at a right angle to the road alignment, another typical feature of this type of structure. This building is thatched using traditional long straw thatch, a building material that is rapidly disappearing from the Irish countryside. This building is an interesting feature in the rural landscape to the south of Loughanavally, adding a picturesque element to this rural location, and is an integral element of the vernacular heritage of Westmeath.







