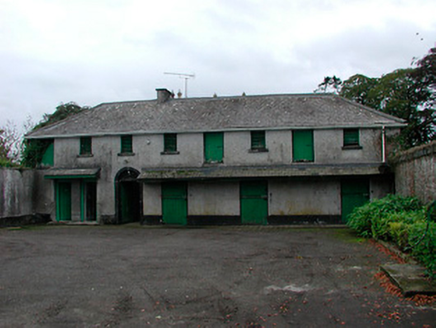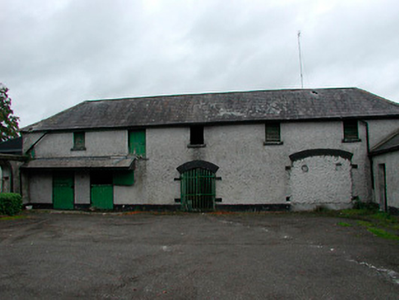Survey Data
Reg No
15402547
Rating
Regional
Categories of Special Interest
Architectural
Original Use
Outbuilding
Date
1860 - 1890
Coordinates
235614, 248419
Date Recorded
21/07/2006
Date Updated
--/--/--
Description
Complex of multi-bay single and two-storey outbuildings and stable block to the rear of Barrettstown House (15402540), built c.1850. Hipped natural slate roofs with overhanging eaves and some remaining sections of cast-iron rainwater goods. Single rendered chimneystack to range to south. Roughcast rendered walls over projecting plinth course. Square-headed openings having sheeted timber doors and timber louvered vents. Cut stone sills to some openings. Segmental-headed carriage arch to centre of ranges to north with wrought-iron gates, flanked by a blocked former carriage arch to the east. Round-headed doorcase to range to south gives access from house. Located to the north of Barrettstown House. Remains of walled garden adjacent to the southwest having random rubble boundary walls.
Appraisal
A well-maintained and substantial collection of outbuildings and stables associated with Barrettstown House (15403540). This complex retains much of its early form and fabric. Although these buildings are functional in nature they also display a high level of architectural finishing and design. This complex of outbuildings, including the former walled garden to the southwest, forms part of an interesting group of structures associated with Barrettstown House and provides an interesting historical insight into the extensive resources required to maintain a middle-sized house in Ireland during the late nineteenth-century.



