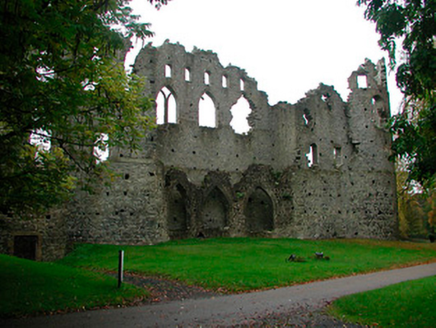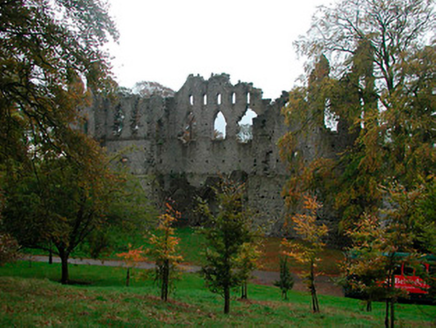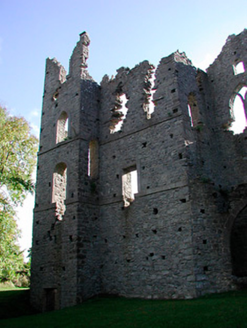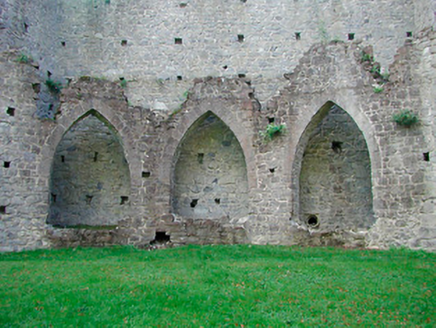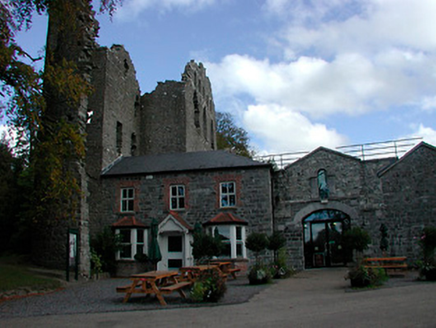Survey Data
Reg No
15402614
Rating
National
Categories of Special Interest
Architectural, Artistic, Cultural, Historical
Previous Name
Belvidere
Original Use
Folly
Historical Use
Stables
In Use As
Heritage centre/interpretative centre
Date
1750 - 1770
Coordinates
241920, 247473
Date Recorded
13/10/2004
Date Updated
--/--/--
Description
Detached three-storey ‘sham ruin’ on complex irregular plan, located to the south of Belvedere House (15402615), built c.1760. Constructed of rubble limestone with a variety of differently-shaped forms and elements, including towers on polygonal and square-plans, an open Gothic arcade/loggia on a concave plan to the centre and recessed and projecting bays. Ashlar or cut stone string courses roughly delineate the three stages/storey. Variety of differently shaped openings, including pointed-arched windows with the imitation remains of cut stone Y-tracery and round-headed and square-headed windows with cut stone and roughly dressed stone surrounds. Three-bay two-storey house and a double-height former stable block to the south side of structure now in use as a visitor centre. Sited to the south of Belvedere House (15402615) and to the north of Tudenham House (15402617). Located on the west shores of Lough Ennell and to the south of Mullingar.
Appraisal
‘The Jealous Wall' is the largest folly in Ireland and forms part of an important collection of Gothic follies at Belvedere House (15402615), together representing one of the most important collections of its type in Ireland. This spectacular ‘sham ruin’ is built in the form of the fragmentary remains of a sprawling Gothic castle or palace. This unique structure has a huge variety of forms and elements, which create the illusion of depth and complexity along its 50 metre length. It creates a romantic silhouette against the skyline, with the irregular form of the top of this structure further emphasising the illusion that this is a crumbling Gothic ruin. ‘The Jealous Wall’ shields the view of the stable block from the main house to the north but it is much better known for its role in a story of jealousy and bitter sibling rivalry. The story goes that ‘The Jealous Wall’ was built by Robert Rochfort, the owner of Belvedere House (15402615) and a man of notorious cruelty, to obscure his view of and the view from his brother George’s enormous Palladian pile, Tudenham Park (15402617), the shell of which can be found a short distance to the south. The designer of ‘The Jealous Wall’ is not known but it is believed that Thomas Wright of Durham, who is credited with the designs of the other follies at Belvedere, was not responsible for this structure as it does not conform to the his usual formula of Gothic detailing combined with a certain Classical symmetry, as is the case with the ‘Gothic Arch’ to the north. Together with the ‘Gothic Arch’ (15402612) and the ‘Gothic Octagon’ (15402613) to the north, this structure forms part a unique collection of garden follies of national importance.

