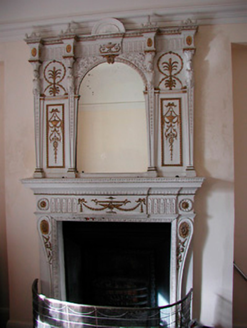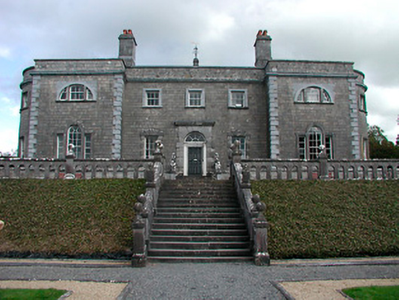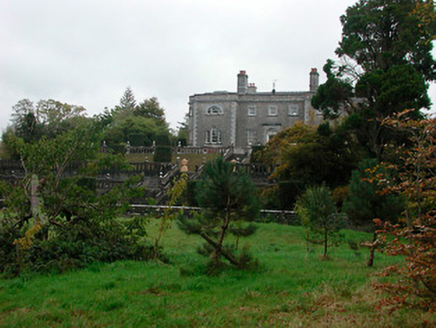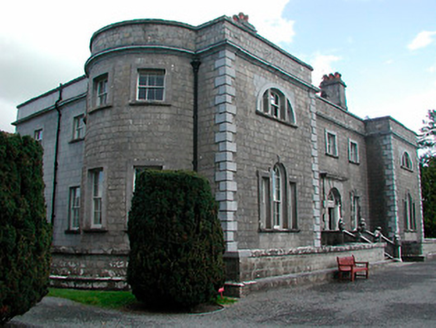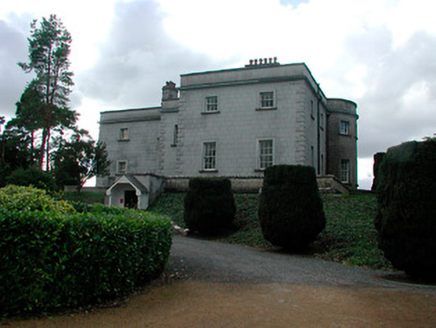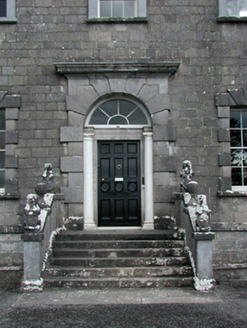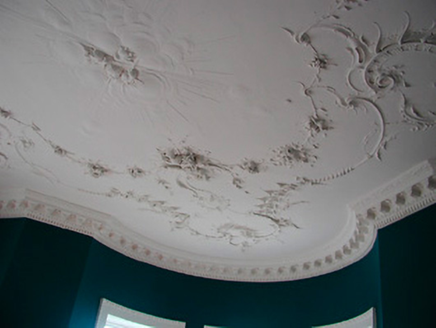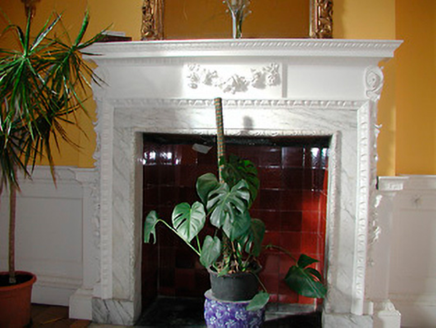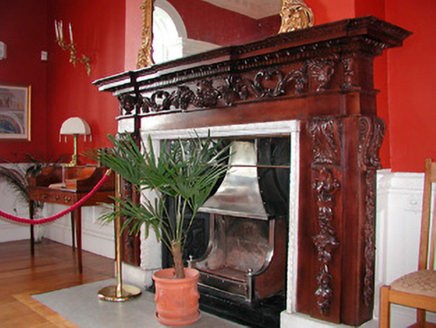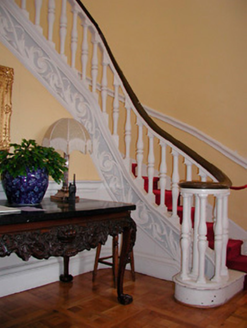Survey Data
Reg No
15402615
Rating
National
Categories of Special Interest
Architectural, Artistic, Cultural, Historical
Previous Name
Belvidere
Original Use
Hunting/fishing lodge
In Use As
Museum/gallery
Date
1740 - 1750
Coordinates
241954, 247640
Date Recorded
13/10/2004
Date Updated
--/--/--
Description
Detached five-bay two-storey over basement former country house/hunting lodge on L-shaped plan, built c.1740, with advanced bays to either end of the main elevation (west), bow projections to the side elevations (north and south) and a bow projection to the rear elevation west) housing the main staircase. Extension to rear, added c.1780. Now in use as a museum. Shallow-hipped natural slate roof, almost hidden behind a raised parapet, having a pair of central dressed limestone chimneystacks with terracotta chimneypots over. Cast-iron rainwater goods. Coursed dressed limestone walls over an ashlar limestone plinth and with extensive ashlar limestone trim, including raised quoins to the corners, cornice at eaves level and coping over parapet. Square-headed window openings to central three (recessed) bays having cut limestone Gibbsian surrounds to the ground floor openings with six-over-six pane timber sliding sash windows and cut limestone surrounds to the first flour openings having three-over-three-pane timber sliding sash windows. Venetian window openings to ground floor of projecting bays with Diocletian openings over to first floor, all having cut limestone surrounds and timber sash windows. Central projecting doorcase with rusticated ashlar limestone surround having a cut limestone entablature over supported on a pair of Doric columns, and a timber panelled door with a spoke fanlight over. Very interesting interior with surviving Rococo plasterwork, an early staircase and marble or oak fireplaces. House set on a stepped limestone terrace with cut limestone balustrades, added c.1858. Located in extensive mature parkland grounds on the west shores of Lough Ennell with a number of follies to the site (‘The Jealous Wall’ (15402614), ‘The Gothic Arch’ (15402612), and ‘The Gothic Octagon’ (15402613). Located to the south of Mullingar.
Appraisal
A sophisticated and elegant Palladian hunting lodge/house, which retains its early form, fabric and character. This accomplished house is articulated in a tripartite arrangement with the projecting end bays breaking the front façade into three separate parts. The tall chimneystacks help to further emphasis this tripartite division of the front façade and this motif is carried through to the Venetian and Diocletian windows to the projection bays. Designed by Richard Castle, probably the foremost architect working in Ireland at the time, Belvedere has been recently restored and is now open to the public as a visitor attraction. It ranks as one of the most accomplished designs by this noteworthy architect and is one of three houses Castle designed in Westmeath, along with and Tudenham Park (15402617), to the south, and Waterstown House (15414014), Glassan, which are both now in ruins. The bow projections to the north and south sides of Belvedere are among the earliest such features in Ireland and they may have influenced similar features at Belville Cottage (15402609) to the northeast and at Tudenham Park. The fine main doorcase and the fenestration pattern of the building, in particular the Diocletian windows, reflect Castle's hand in the building's design. These Diocletian windows were recently reinstated as part of the renovation of the property. The house also contains some of the finest and most important surviving Rococo plasterwork schemes in Ireland (attributed to Barthelemij Cramilion) and noteworthy examples of early oak joinery and marble fireplaces. This house was built for the notorious Robert Rochfort, later first Earl of Belvedere, and was originally intended as a hunting lodge. However, Rochfort abandoned his main house at Gaulstown (now demolished), Rochfortbridge, on account of a family feud, and made Belvedere his main home soon after its initial construction. Belvedere later passed on to the Marlay Family and later still to Lt-Col. Howard-Bury, leader of the ill-fated 1921 Mount Everest Expedition. Built on the shores of Lough Ennell, Belvedere occupies a commanding location and it forms the centrepiece of an important designed landscape of national importance along with the three associated Gothic follies, ‘The Jealous Wall’ (15402614), The Gothic Octagon (15402613) and The Gothic Arch’ (15402612).
