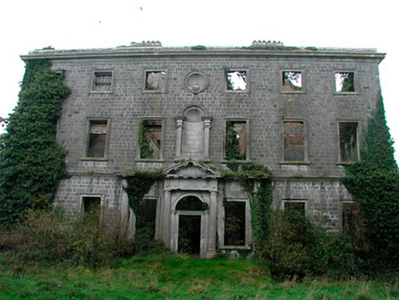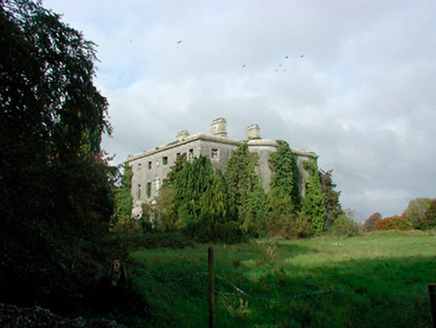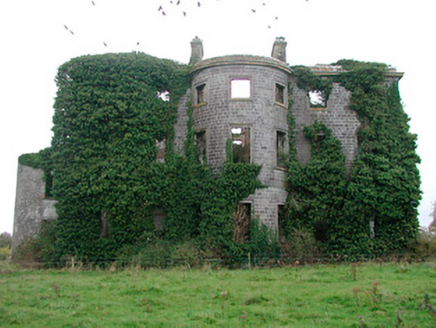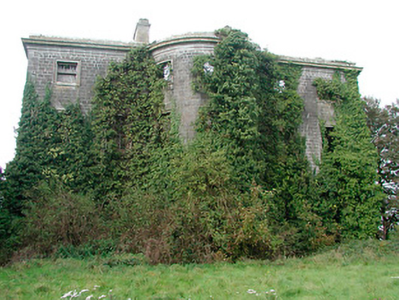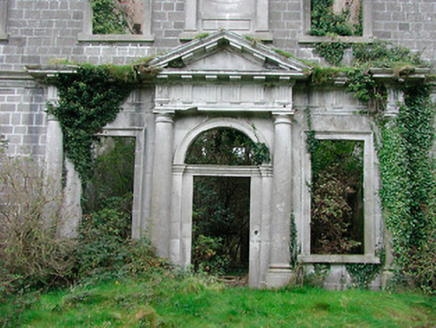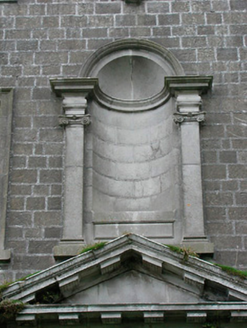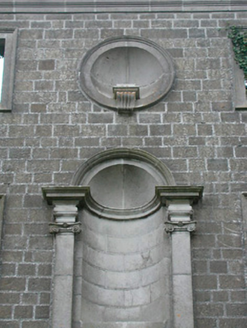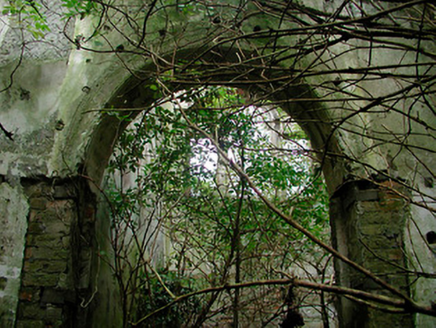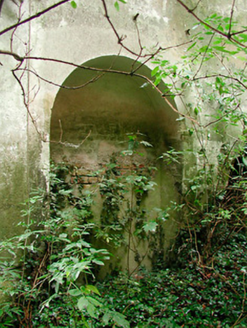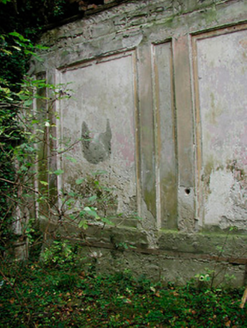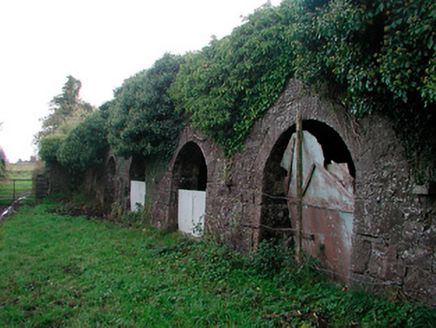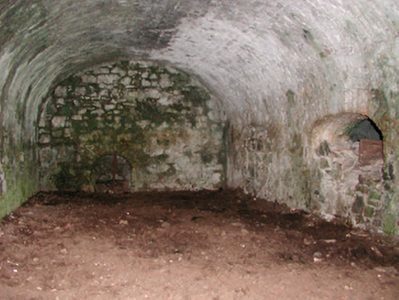Survey Data
Reg No
15402617
Rating
National
Categories of Special Interest
Architectural, Artistic, Historical
Previous Name
Rochfort House
Original Use
Country house
Historical Use
Hospital/infirmary
In Use As
Unknown
Date
1740 - 1750
Coordinates
241797, 247081
Date Recorded
16/10/2004
Date Updated
--/--/--
Description
Detached seven-bay three-storey over basement country house, built c.1743, with projecting full-height bows to the centre of the west and east side elevations. Later return to rear (south). Later in use as a military hospital (1914-1919). Now out of use and a roofless overgrown shell. Shallow hipped natural slate roof, now collapsed, having a pair of cut limestone chimneystacks to the centre, aligned parallel with former roof ridge, having moulded ashlar cornices over. Constructed of ashlar limestone with extensive cut limestone detailing, including a heavy moulded eaves cornice, raised quoins to the corners and a string course at first floor level. Square-headed window openings, diminishing in size towards eaves, with moulded cut stone architraved surrounds and cut stone sills. Central round-headed pedimented tripartite Doric doorcase to south façade having four columns supporting entablature and pediment over. Fittings to all openings now gone. Round-headed niche flanked by Ionic pilasters over central doorcase at first floor level with a circular/oculus niche over to second floor having a scrolled console bracket to base. Interior now gutted but retaining some fragments of original plasterwork to ground floor walls. Located in extensive grounds on the western shores of Lough Ennell to the south of Mullingar. Remains of former outbuildings to the northeast and former main entrance gates and attendant gate lodge (15402616) to the east.
Appraisal
Though Tudenham Park sadly now survives only as a roofless shell, this building is of high architectural and artistic significance and retains good quality cut stone detailing throughout. This enormous Palladian edifice was built for George Rochfort, a brother of Robert Rochfort of Belvedere House (15402615), and was designed by the same architect as Belvedere, namely Richard Castle. Tudenham Park shares with Belvedere the bow projections to the side elevations, but it is built on a much larger scale than its neighbour to the north and does not display as much ingenuity in its design. The regularity of the main façade is only broken by the central arrangement of architectural motifs to the centre of the main façade, namely the tripartite doorcase with a blank Venetian niche over and the oculus opening to the second floor. This central arrangement is a typical feature of much of Castle’s work and of Palladian architecture in this part of Ireland in general. Tudenham Park played an important role in the development of the planned landscape at Belvedere to the north and its scale probably pre-empted the erection of ‘The Jealous Wall’ (15402614) to the north, which was built to shield Robert Rochfort’s view of his brother’s enormous pile to the south. Tudenham House was later sold to Sir Francis Hopkins, c.1837 and to the Tottenham Family c.1870. It was later used as a hospital during World War I and was still in military ownership until after 1945 and was gutted and de-roofed in 1957. Although the building is badly overgrown it is pleasing to find surviving fragments of plaster panelling to the interior. In addition the remnants of the former service buildings to the rear are of note and have some good examples of brick vaulting. Tudenham Park is beautifully sited on the shores of Lough Ennell and is an important part of the architectural heritage of Westmeath.

