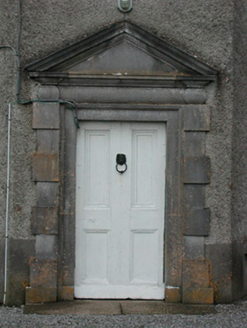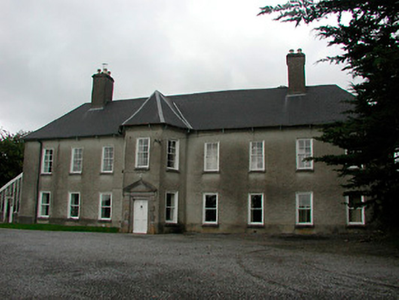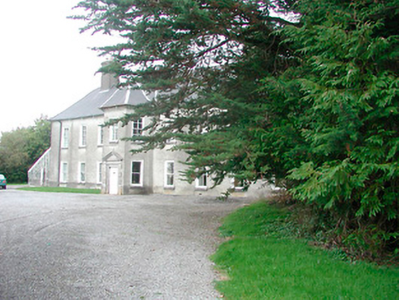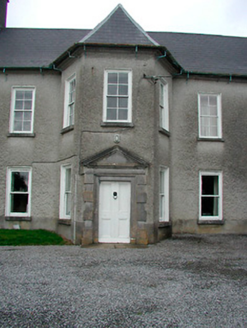Survey Data
Reg No
15402624
Rating
Regional
Categories of Special Interest
Architectural, Artistic, Historical
Original Use
Country house
In Use As
Country house
Date
1730 - 1760
Coordinates
242088, 244748
Date Recorded
16/10/2004
Date Updated
--/--/--
Description
Detached eight-bay two-storey house, built c.1740, having a full-height canted projection with a hipped slate roof over to the centre (slightly offset to the east) of the main façade (south). Two-storey return to the rear (north) and a lean-to conservatory to the west side elevation. Hipped natural slate roof with projecting eaves cornice, cast-iron rainwater goods and a pair of tall roughcast rendered chimneystacks. Roughcast rendered walls over smooth rendered base. Square-headed window openings with limestone sills and four-over-four pane timber sliding sash windows to first floor openings and one-over-one pane timber sliding sash windows to the ground floor openings. Square-headed doorcase to central face (south) of canted projection having a timber panelled door set in cut limestone pedimented block-and-start surround with pulvinated frieze. Set back from road in own grounds and set at a right angle to the alignment of the main road. Main entrance gates to the southwest and a complex of outbuildings to the rear. Located to the south of Mullingar close to the west shores of Lough Ennell.
Appraisal
A fine and substantial mid-eighteenth century country house, which retains its early form, fabric and character. The canted projection is a noteworthy feature and this may be a slightly later addition, perhaps added during the late eighteenth-century. This full-height canted projection, containing the main doorcase, is a feature that this structure shares with Anneville House (15402631) and Woodville House (15402658), which are located close-by to the northeast and the east respectively. The plain front façade of this building is enlivened by the handsome pediment doorcase, which is of artistic merit. The façade is asymmetrical with three bays flanking the canted entrance projection to the west and four bays to the east. However, as the house is approached via the east and nestled among mature trees it is easy to read this building as a symmetrical house on Palladian rules. This house has historical connections with the Fetherston-Haugh Family and this was the residence of a W. Fetherston H., Esq., in 1837 and a William Fetherston-Haugh c.1875, who owned 871 acres in the area at the time. This house is an important element of the eighteenth century architectural heritage of Westmeath and is a pleasant addition to the rich historic landscape on the west shores of Lough Ennell. The entrance gates and the outbuildings to the rear complete the setting.







