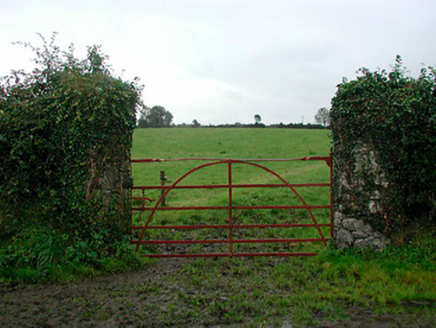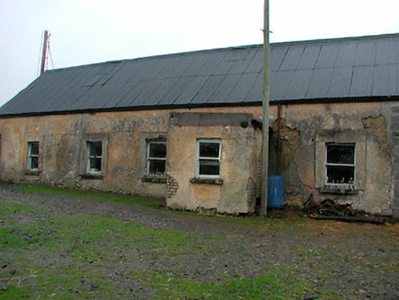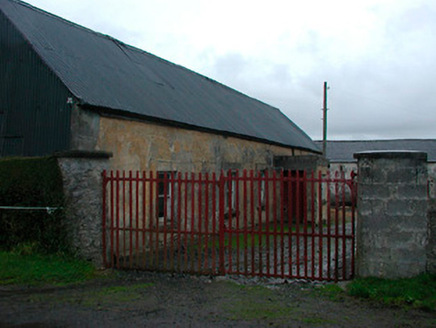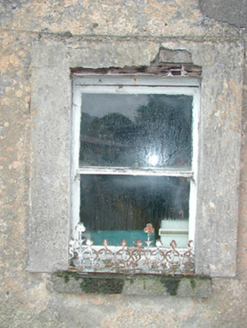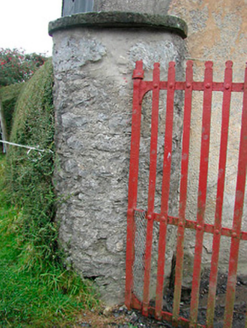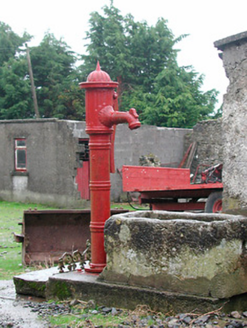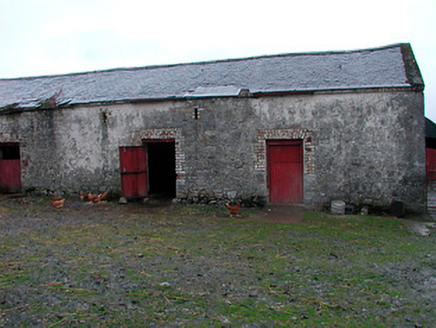Survey Data
Reg No
15402642
Rating
Regional
Categories of Special Interest
Architectural, Social
Original Use
Farm house
In Use As
Farm house
Date
1800 - 1840
Coordinates
245283, 248378
Date Recorded
14/10/2004
Date Updated
--/--/--
Description
Detached five-bay single-storey house, built c.1820, with a single-bay flat-roofed entrance porch to main façade (east). Now out of use. Pitched corrugated metal roof with no chimneystacks surviving. Lime rendered walls, failing in places exposing rubble stone construction beneath to the south end and mud-walled construction to the north end. Porch constructed of brick with render over. Square-headed window openings with rendered surrounds, cut stone sills, cast-iron sill guards and one-over-one pane timber sliding sash windows. Square-headed doorcase to south face of porch with timber sheeted door. Set back from road at a right angle to the road alignment. Single-storey outbuilding to the north having pitched natural slate roof with raised verges to either end, roughcast rendered walls over rubble stone construction and square-headed openings with brick dressings and timber doors. Rubble limestone gate pier having wrought-iron gates gives access to house from the south. Cast-iron water pump and cut stone trough to forecourt to the east of the house with rubble limestone gates piers, circular in plan, supporting wrought-iron gates to the east. Located to the east of Gainestown Roman Catholic church (15402643) and to the southeast of Mullingar.
Appraisal
A fine vernacular complex, which retains much of its early form, character and fabric despite being no longer in use. The house itself is an excellent example of a typical single-storey vernacular house. It is partially mud-built to the north end, suggesting that this is the earliest part of the house with the building extended along its length to the south at some stage. The cast-iron sill guards and rendered surrounds to the window openings are probably a late nineteenth-century addition and these add a more formal decorative element to this appealing vernacular structure. The corrugated metal roof indicates that this building was originally thatched. This building is aligned at a right angle to the road, which is a characteristic element of the Irish vernacular tradition. The outbuilding to the north is a fine example of its type and retains its early character and form. This outbuilding is an unusually substantial ancillary structure to find associated with a small-scale vernacular house. The cast-iron water pump, the cut stone water trough and the vernacular gates to this site add substantially to this largely intact vernacular complex and complete the setting. This building, and its associated ancillary structures and features, is an important component of the vernacular heritage of Westmeath and is a pleasing addition to the rural landscape to the southeast of Mullingar.
