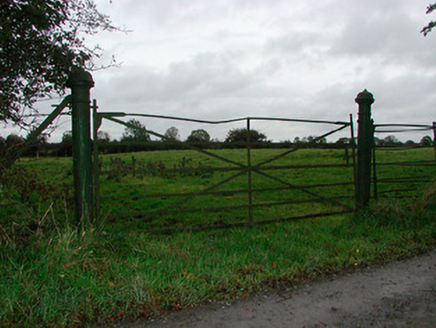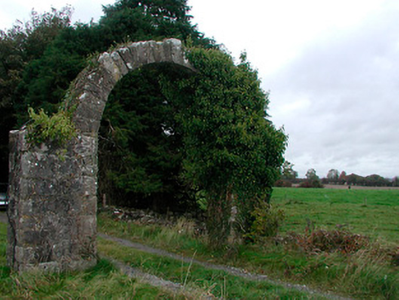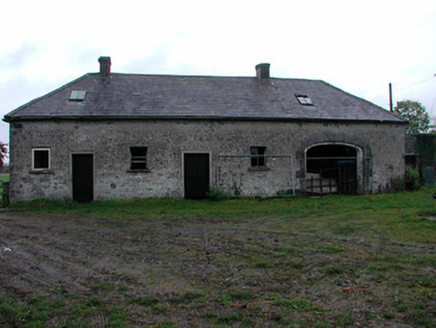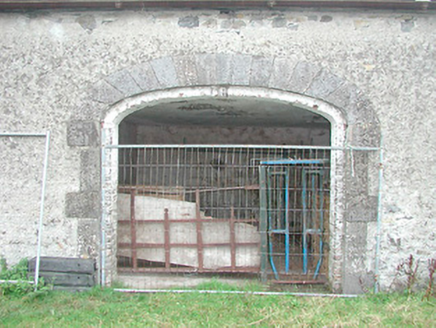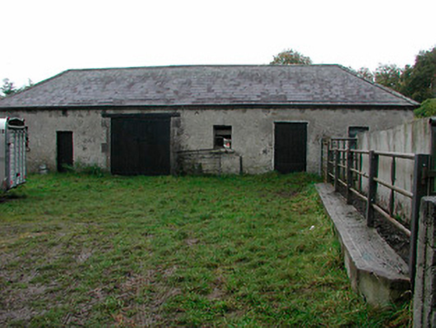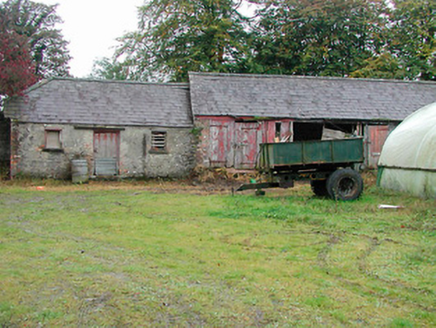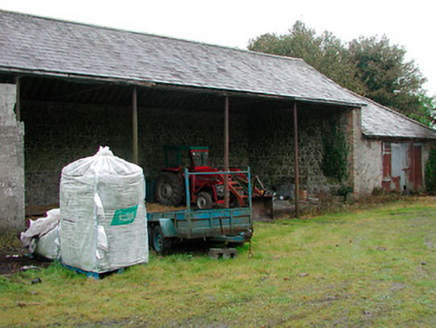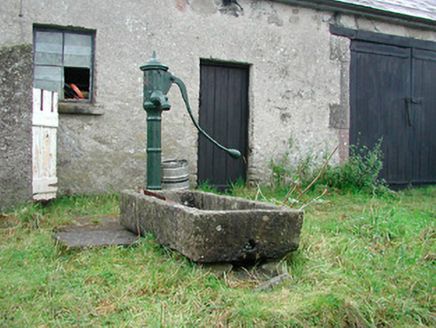Survey Data
Reg No
15402657
Rating
Regional
Categories of Special Interest
Architectural, Artistic, Historical, Technical
Original Use
Farmyard complex
In Use As
Farmyard complex
Date
1780 - 1870
Coordinates
247656, 247947
Date Recorded
14/10/2004
Date Updated
--/--/--
Description
Complex of single and two-storey outbuildings originally associated with Violetstown House (now demolished), built c.1800 and extended c1850. Now in use as an farmyard complex. Hipped and pitched natural slate roofs with rendered chimneystacks and remain sections of cast-iron rainwater goods. Projecting eaves courses and cast-iron rooflights to a number of the buildings. Roughcast rendered finish over rubble stone construction. Square-headed window openings with cut stone sills and a number of remaining two-over-two pane timber sliding sash windows. Square and segmental-headed carriage arches to a number of the buildings having dressed limestone voussoirs and block-and-start surrounds. Open barn to the south having a pitched slate roof supported on cast-iron columns. Cast-iron water pump and cut stone trough to centre of courtyard. Cast-iron gate posts and wrought-iron gates to site. Freestanding round-headed carriage arch gives access to the site from the south. Set well-back from the main road in own grounds to the southeast Mullingar.
Appraisal
A substantial and appealing complex of outbuildings originally associated with Violetstown House (now demolished), which retains their early form, character and much of their early fabric. This complex appears to have been built in two distinct phases. The earliest buildings to the north of the complex, built c.1800, have a more formal appearance and retain good quality dressed limestone detailing to a number of the carriage arch openings, hinting at the high status of Violetstown House prior to its demolition by the Land Commission. A less substantial complex of outbuildings to the south, having almost a vernacular character, appear to date to the mid-to-late nineteenth-century. This complex to the south has an open barn, which retains early cast-iron roof supports. The freestanding arch to the south is an interesting and rather forlorn element in the landscape and it may be a rebuilt feature previously associated with the main house or from elsewhere on the site. Violetstown House (also known as Vylandstown) was the residence of the Smith Family in the late eighteenth-century and was in the ownership of Edward Lewis, Esq., in 1837. The cast-iron pump, cut stone trough and the surviving wrought-iron gates complete this complex which acts as a physical reminder of the Violetstown House estate and is an interesting addition to the rural landscape to the southeast of Mullingar.
