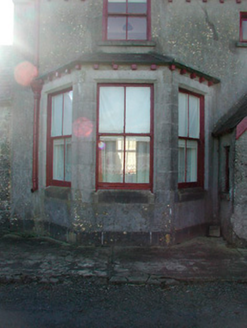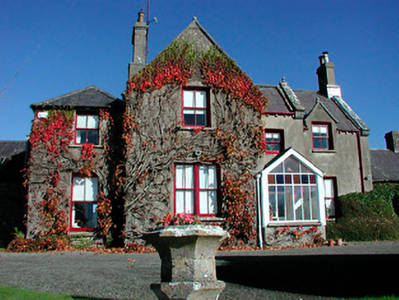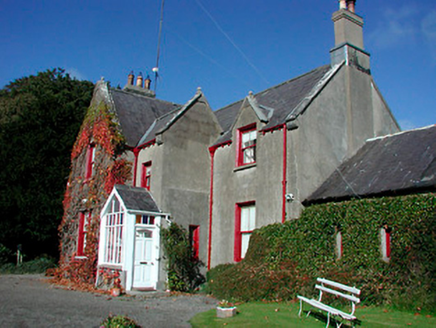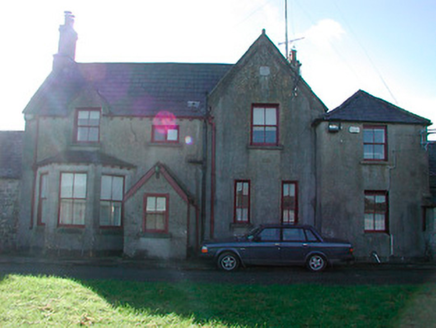Survey Data
Reg No
15402664
Rating
Regional
Categories of Special Interest
Architectural, Artistic
Previous Name
Claremount
Original Use
Country house
In Use As
Country house
Date
1870 - 1890
Coordinates
249778, 245091
Date Recorded
15/10/2004
Date Updated
--/--/--
Description
Attached four-bay two-storey country house on complex irregular plan, built c.1880, having a central projecting gable-fronted breakfront to the main elevation (south) flanked to the east by a single-storey gable-fronted glazed entrance porch. Now in use as a private house. Hipped and pitched natural slate roofs with cast-iron rainwater goods and rendered chimneystacks. Raised moulded ashlar limestone verges with kneeler stones and ball finials to the pitched sections of roof to the east end and to gable-fronted sections. Cut stone corbels to front elevation (south). Ruled-and-line rendered walls. Square-headed window openings having cut stone sills and mainly two-over-two pane timber sliding sash windows. Paired timber sliding sash windows to the ground floor opening of projecting breakfront (south) with a half-dormer opening to east end. Canted bay window to rear elevation (north). Round-headed doorway with glazed timber double doors behind projecting glazed timber porch. Set back from road in extensive mature grounds with main entrance gates to the west (15402663) and a complex of outbuildings to the rear (15402665) with the rear elevation of house forming the southern side of complex. Located to the southeast of Mullingar.
Appraisal
A highly appealing and picturesque Victorian country house, which retains its early form, character and fabric. This house is constructed on a complex plan with the various breakfronts, gablets, finials, dormer windows and canted bays creating an interesting and varied plan and roof profile. The gable-fronted sections and the half dormer window lend this building a subdued Tudor Gothic feel. The ashlar limestone detailing and the glazed timber entrance porch help to elevate this house above many of its contemporaries in Westmeath. This house replaced an earlier Claremount House, which was located to the northwest of the present house. This fine house forms the centrepiece of an interesting group of related structures long with the outbuildings to the rear (15402665), the main gates (15402663) to the west and the interesting collection of wrought-iron field gates lining the main approach avenue from the west.







