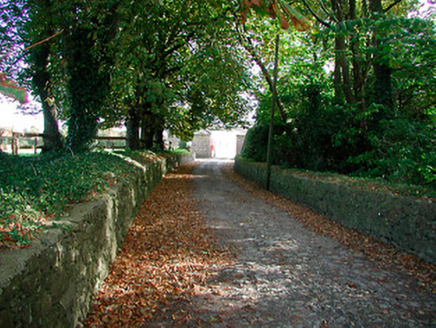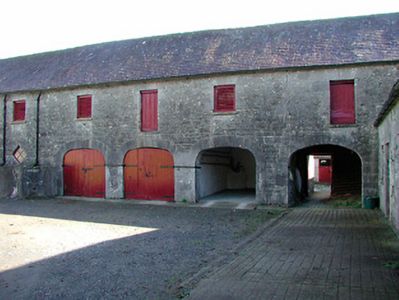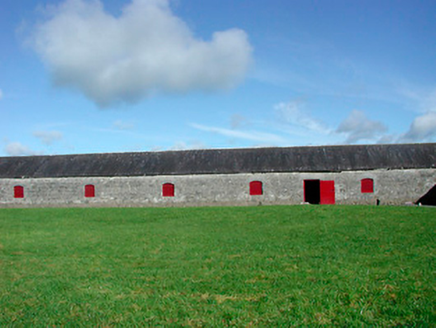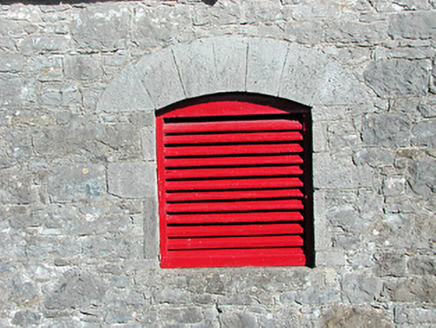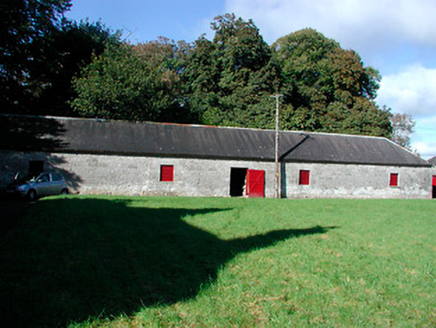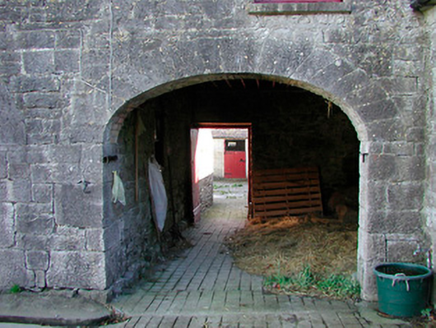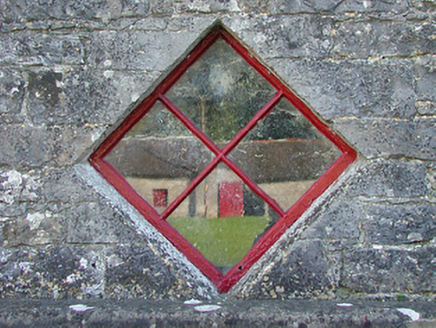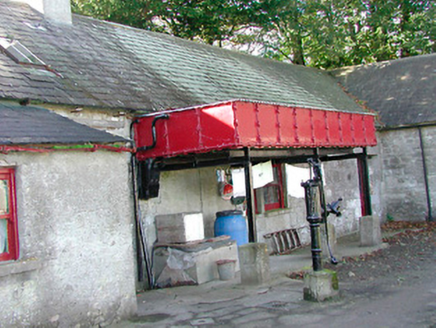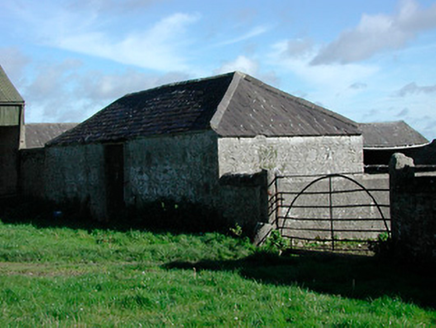Survey Data
Reg No
15402665
Rating
Regional
Categories of Special Interest
Architectural, Technical
Previous Name
Claremount
Original Use
Farmyard complex
In Use As
Farmyard complex
Date
1870 - 1890
Coordinates
249818, 245107
Date Recorded
15/10/2004
Date Updated
--/--/--
Description
Complex of single and two-storey outbuildings and stable block arranged around a central courtyard to the rear (north) of Claremount House (15402664), built c.1880 possibly incorporating earlier structures/fabric c.1800. Hipped natural slate roofs with cast-iron rainwater goods. Cast-iron rooflights to a number of ranges. Roughly coursed limestone rubble walls with dressed limestone detailing to the openings. Mainly square-headed window openings with cut stone sills and timber sash windows or timber louvered vents. Square-headed doorcases and loading bays with timber sheeted doors. Arcade of four segmental-headed carriage arches with dressed limestone voussoirs to the east range, a number having timber sheeted double doors. Cast-iron water storage tank and cast-iron water pump to site. Detached single-storey rubble limestone ancillary structures to the east of central courtyard. Set well back from road to the southeast of Mullingar with main entrance gates to the west (15402664) and with the rear elevation of the main house (15402665) forming the central part of the southern range.
Appraisal
A highly appealing and well-built complex of outbuildings, stables and ancillary structures associated with Claremount House (15402665). This complex is unusually large to find associated with such a modestly-scaled country house. It is probable that some of the outbuildings to the north were originally associated with the earlier Claremount House, which was located to the northwest of the present edifice. Notable features include the arcade of carriage arches and the diamond-shaped openings, which add architectural incident to the façade of this substantial complex. The cast-iron water storage tank to the centre of the yard is an interesting and rare survival. This complex provides an interesting historical insight into the extensive and complex resources required to run and maintain a large country estate during the nineteenth century in Ireland. It forms part of a group of related structures along with the main house and is an important element of the architectural heritage of Westmeath in its own right.
