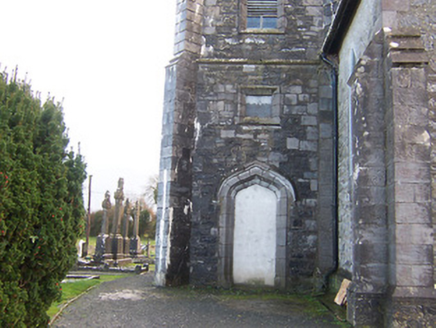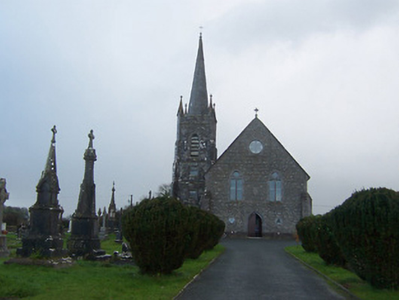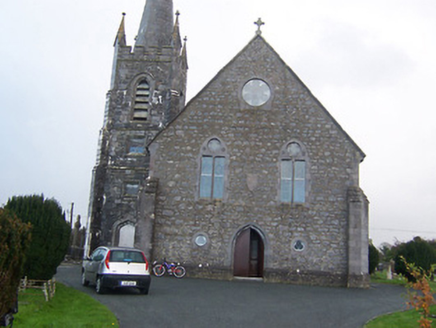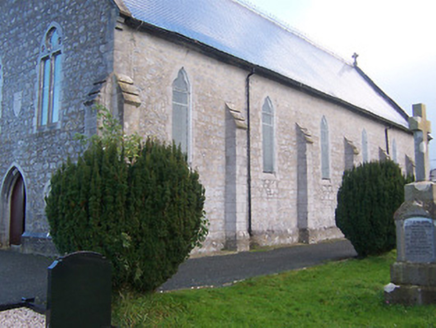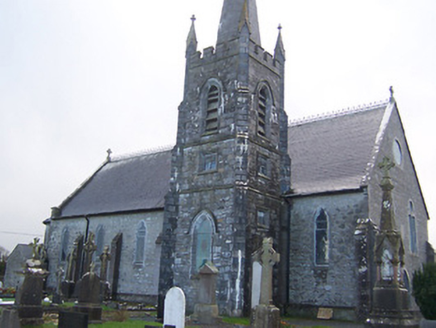Survey Data
Reg No
15402705
Rating
Regional
Categories of Special Interest
Architectural, Artistic, Social
Original Use
Church/chapel
In Use As
Church/chapel
Date
1860 - 1880
Coordinates
253802, 248661
Date Recorded
27/10/2004
Date Updated
--/--/--
Description
Freestanding Roman Catholic church, built c.1870, comprising a six-bay hall with a three-stage tower (on square-plan) attached to the north side having corner pinnacles, a battlemented parapet and with a spire over on octagonal plan. Pitched natural slate roof with cast-iron ridge cresting and with raised verges to either end (east and west) having cut limestone kneeler stones to eaves and cut limestone cross finials to apexes at gable ends. Main body of the church constructed of rubble limestone over cut stone plinth with cut limestone dressings to openings and clasping buttresses to corners and between bays to north and south elevations. Attached tower constructed of dressed limestone with ashlar limestone trim, including clasping buttresses to corners, string courses and dressings to openings. Cusped lancet openings to north and south elevations. Paired square-headed lights with quatrefoil lights over to entrance gable (west) with a Geometric window over to the apex. Pointed arched doorcase with cut limestone surround and timber double doors to the centre of the west gable, flanked to either side by small trefoil openings. Pointed segmental-headed/Tudor-arched doorcase to west face of tower, now blocked, with square-headed openings over to the first stage and pointed-arched openings to the belfry stage. Set back from road with graveyard to site. Entrance gates and boundary wall/railings to the west (15402706). Located to the southeast of Mullingar.
Appraisal
An interesting and somewhat curious Roman Catholic chapel, built in a subdued Gothic Revival-style, which retains its early form, fabric and character. This large-scale rural chapel is well-built using local rubble limestone and has good quality dressed stone trim to the openings. This large hall-type church was originally built to designs by J. P. Davis in 1870. The tower and spire adjoining this church to the north were removed from the former Church of Ireland church, built c.1820, prior to its demolition, and later rebuilt at this church in 1954, adding an extra dimension to the story of this particular building. This explains the rather odd relationship between these two features with the heavily embellished tower (having some Tudor Gothic elements) not quite blending in with the simpler form and more humble decoration of the main body of the church. This tower and spire is a local landmark, adding attractive incident to the skyline of Coralstown. The setting of this fine church is completed by the collection of good quality cut stone grave markers and by the fine entrance gates and railings to the west (15402706). This church was originally built as a chapel of ease associated with the (earlier) Roman Catholic church at Kinnegad.
