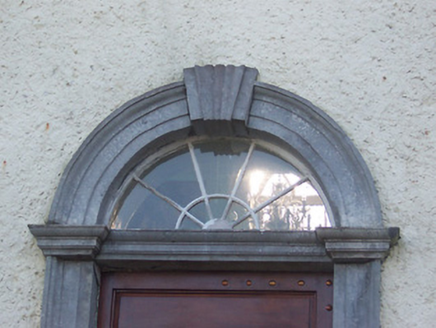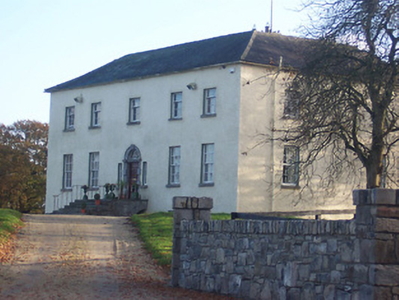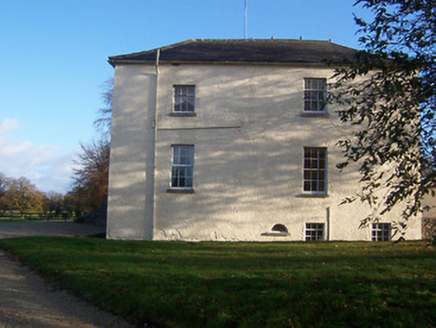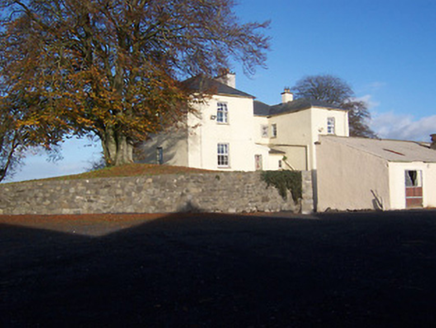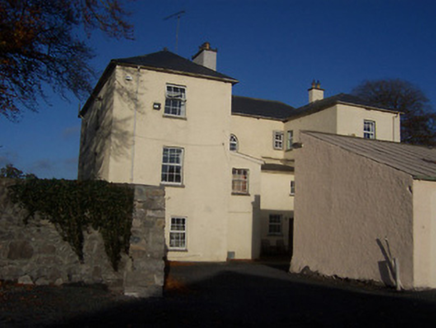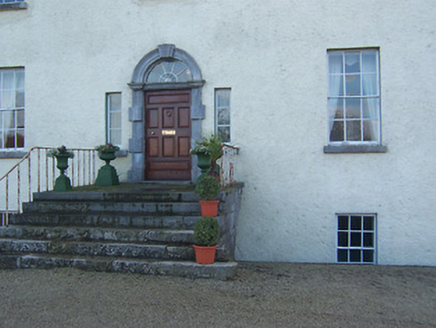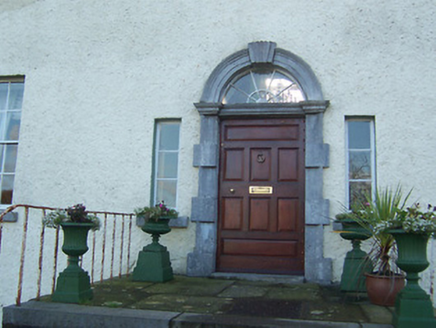Survey Data
Reg No
15402736
Rating
Regional
Categories of Special Interest
Architectural, Artistic, Historical
Original Use
Country house
In Use As
Country house
Date
1770 - 1780
Coordinates
259745, 249672
Date Recorded
27/10/2004
Date Updated
--/--/--
Description
Detached five-bay two-storey over basement country house, built c.1775, having three-storey returns to the rear (south). Hipped natural slate roofs with slightly overhanging eaves and rendered chimneystacks to the rear pitch of roof (south). Roughcast rendered walls. Square-headed openings having cut stone sills and six-over-six pane timber sliding sash windows to the ground floor openings and three-over-six pane timber sliding sash windows to first floor openings. Windows retain crown glass panels. Central round-headed doorcase to the principal façade (north) having a cut limestone blocked architraved doorcase with keystone, rasied and fielded timber panelled door and a radial fanlight over. Doorway flanked by sidelights to either side. Doorway reached by flight of cut stone steps flanked by wrought-iron railings to either side. Set back from road in extensive mature grounds to the southeast of Killucan with main entrance to the west (15402737).
Appraisal
A substantial mid-Georgian country house, which retains its early form and character. This fine house retains much of its early fabric including a handsome cut limestone doorcase and early crown glass panels to a number of the windows. The fenestration pattern, with large expanses of blank masonry flanking the central window to the first floor over the doorcase, almost emphasises the central bay in a Palladian fashion. This structure has an interesting interior with an open-well staircase and Rococo plasterwork. This house was originally built by James D’Arcy. This building is an attractive feature in the landscape to the southeast of Killucan.
