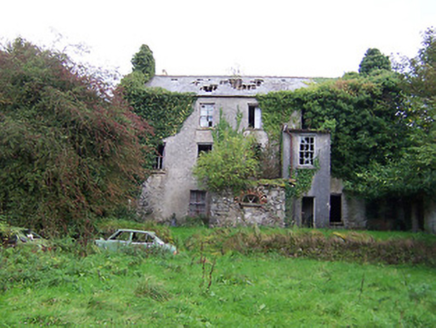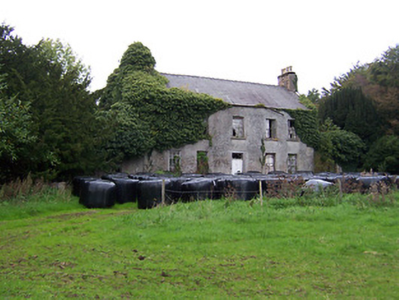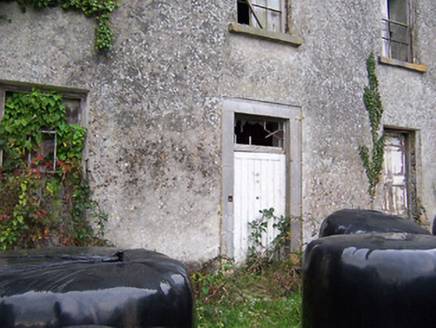Survey Data
Reg No
15402911
Rating
Regional
Categories of Special Interest
Architectural, Artistic, Historical
Original Use
Country house
Date
1740 - 1780
Coordinates
210675, 243129
Date Recorded
10/10/2004
Date Updated
--/--/--
Description
Detached five-bay two-storey over basement country house, built c.1760, having single-bay wings to either end (east and west) a three-storey elevation to the rear (north). Now out of use and derelict. Pitched natural slate roof with remains of cast-iron rainwater goods and a rendered brick chimneystack to either end having terracotta pots over. Lime roughcast rendered walls, now failing in places exposing rubble stone construction beneath. Square-headed openings having cut stone sills and the remains of six-over-six pane timber sliding sash windows. Central square-headed doorcase having dressed limestone surround, timber sheeted door and having the remains of an overlight above. Set back from road in extensive grounds with main entrance to the south and an extensive complex of outbuildings to the rear, arranged around two courtyards (15402912). Located to the east of Athlone.
Appraisal
The substantial remains of a well-proportioned eighteenth century house, which retains its early form, character and form despite its now dilapidated condition. The cut stone doorcase helps to enliven the rather plain front façade of this house. This form of this building almost reflects a blend between the vernacular and the more formal architectural traditions. Twyford House was originally built by the Handcock Family of Waterstown House, Glassan, but passed into the ownership of the Hodson Family, c.1795, who resided here until it was abandoned c.1960. It forms part of an interesting group of related structures along with the outbuildings (15402912) to the rear and remains an integral component of the architectural heritage of Westmeath.





