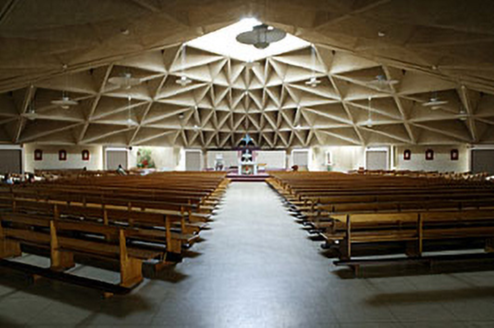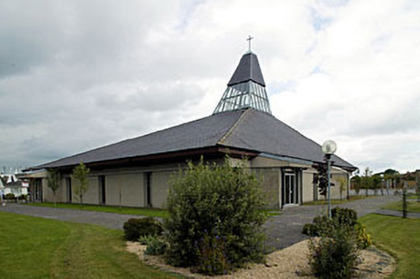Survey Data
Reg No
15402923
Rating
Regional
Categories of Special Interest
Architectural, Social, Technical
Original Use
Church/chapel
In Use As
Church/chapel
Date
1970 - 1980
Coordinates
204432, 243017
Date Recorded
12/09/2006
Date Updated
--/--/--
Description
Freestanding Roman Catholic church on rectilinear-plan, built in 1973. Hipped/pyramidal slate roof having an roof lantern, offset towards the centre, rising to a spire on rectilinear plan. Cross finial over. Roof has wide overhanging eaves with windows underneath lighting the interior of church. Constructed of gray brick and exposed reinforced concrete. Square-headed window and door openings. Interesting and spacious interior with ribbed concrete ceiling. Set back from road in own grounds to the north of Athlone Town.
Appraisal
An interesting and bold example of a post-Second Vatican Council (1963-5) Roman Catholic church. It retains its original form and character. The unusual spire/lantern is an interesting feature of some design merit and is a local landmark. However, it is the interior of this church that really impresses. The roof lantern and the light-wells that surround the sides of the roof fill the interior with light and creates the impression that the heavy ribbed mass concrete ceiling is floating above the body of the church. This helps to create peaceful and contemplative atmosphere and an open space that is visually impressive. The construction of the church in reinforced and mass concrete is of technical interest. This building is probably the best example of its type in Westmeath and is a interesting feature in the rural landscape to the north of Athlone Town. It was built to designs by the architect Noel Heavey.



