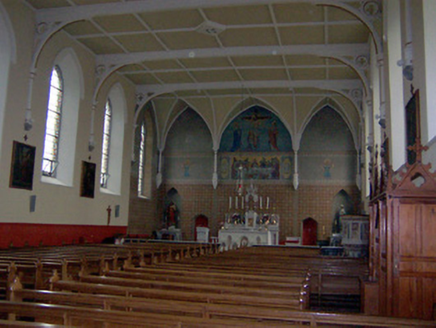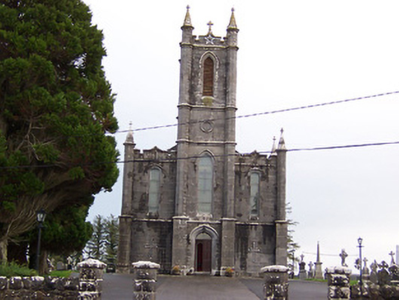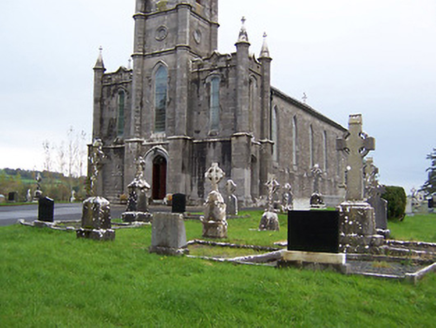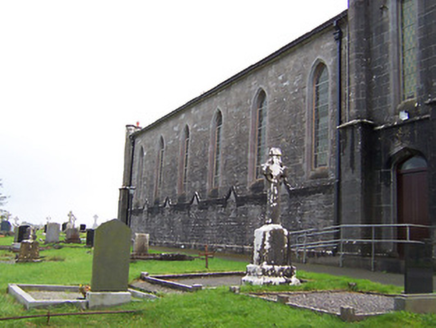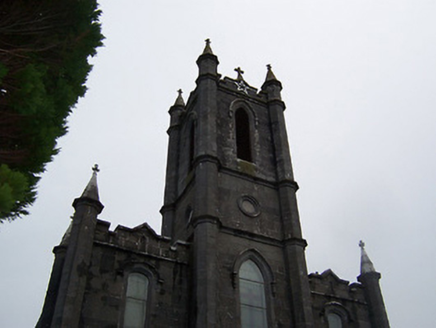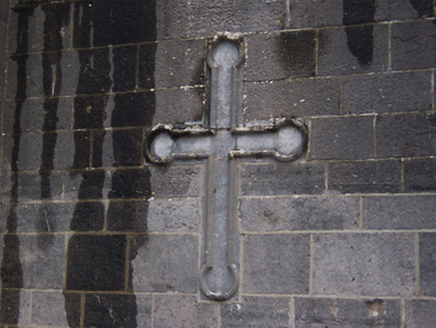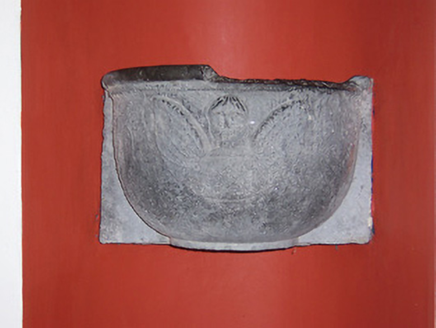Survey Data
Reg No
15403103
Rating
Regional
Categories of Special Interest
Architectural, Artistic, Social
Original Use
Church/chapel
In Use As
Church/chapel
Date
1840 - 1860
Coordinates
223766, 241783
Date Recorded
10/10/2004
Date Updated
--/--/--
Description
Freestanding Roman Catholic church, built c.1850. Comprises six-bay nave with an attached four-stage tower on square-plan to west having octagonal corner turrets rising to form pinnacles. Entrance front flanked to north and south by two-storey vestibules with battlemented parapets, corner turrets on octagonal plan and corner pinnacles. Pitched natural slate roof with cast-iron rainwater goods and a cast-iron cross final to chancel gable. Cut stone cross finial to top of tower. Ashlar limestone walls to front section with ashlar string courses and with blind cross loops to ground floor of side vestibules. Coursed rubble limestone walling to nave with ashlar detailing. Pointed-arched lancet window openings to nave with splayed ashlar surrounds, Tudor-arched window openings with hoodmouldings over to side vestibules to entrance front (west). No openings to chancel gable (east). Central Tudor-arched doorcase to ground floor of tower with timber double doors and hoodmoulding over. Pointed-arched window above to second stage, round window opening to third stage and pointed-arched belfry opening with timber louvered vents to fourth stage of tower. Interesting interior with flat ceiling with transverse ribs supported on Gothic brackets and stone corbels, with half pendants to chancel gable (east) and marble altar goods. Holy water font, possibly pre-1700 in date and possibly taken from an earlier church site, to entrance porch (west). Set back from road in own grounds and surrounded by graveyard dating from the late-nineteenth century to the present day. Carved piscina with angel motif to entrance porch (west). Rubble limestone boundary wall with rock-faced limestone gate piers on square plan with limestone copping over to west. Located to the south of Rosemount.
Appraisal
An ambitious and unusual mid nineteenth-century Gothic church, which retains its early form, character and much of its fabric. It is an early example of a Catholic church with Gothic Revival detailing and is one of the more substantial and impressive examples of its type and date in Westmeath. This church is quite similar in terms of layout and appearance to the Roman Catholic church at Ballymore (15315003), which also has a six-bay nave, an impressive symmetrical ashlar entrance front and an unusual Gothic ceiling to the interior. The impressive ashlar entrance façade is a particularly noteworthy feature of artistic merit, helping to elevate this church above its contemporaries. The corner turrets, the pinnacles and the battlemented parapets to the entrance front lends this building the appearance of a Church of Ireland Board of First Fruits-type church dating from the early nineteenth-century, and perhaps this was the inspiration behind the design adopted here. The piscina/water font to the entrance porch is an interesting piece, almost 'folk art' in appearance, and may have been salvaged from a previous church. This fine church, located in a prominent position dominating the local landscape, remains a local landmark and an important part of the architectural heritage of the area. The graveyard and the boundary wall complete this appealing composition.
